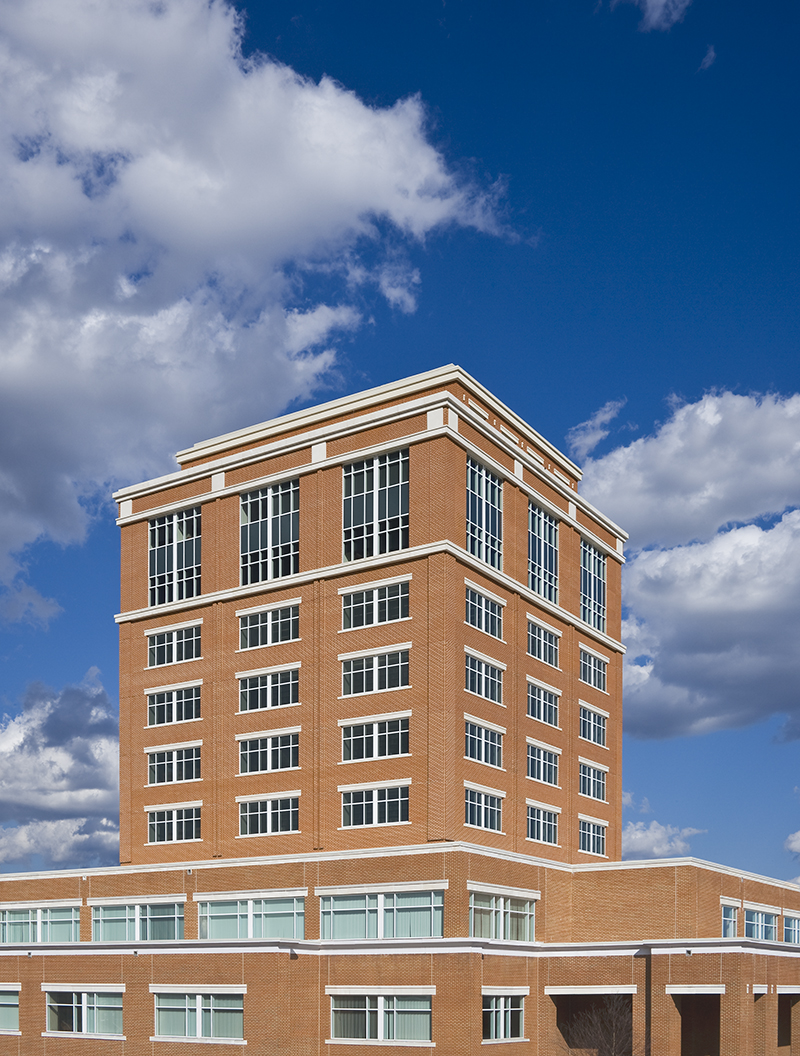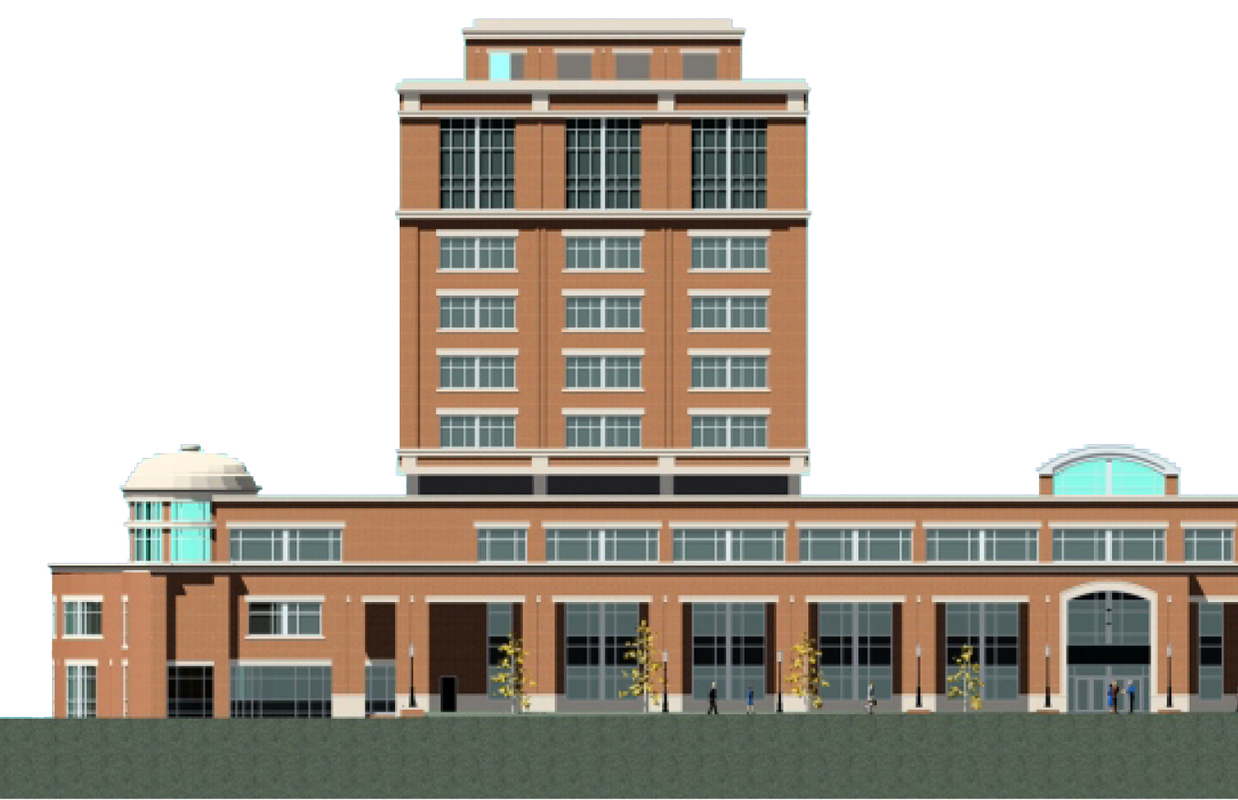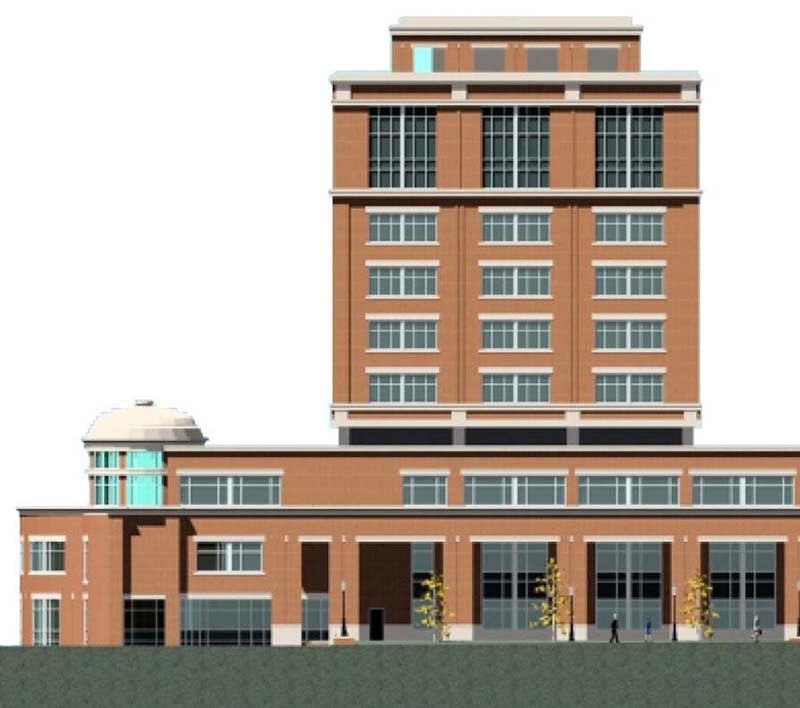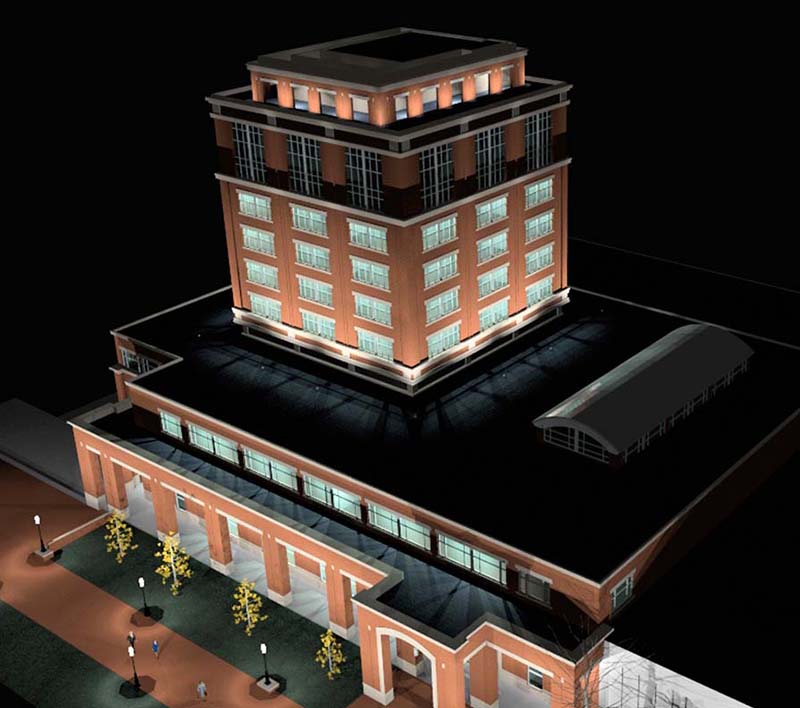Client: UNC Charlotte
Year Completed: 2007
Project Team:
David S. Tobin, AIA, Principal-in-Charge, Lead Designer, Project Architect, Project Manager, Construction Administration
Joe Humphrey, Intern Architect, Designer
In the late 1990’s the UNC Charlotte Library underwent a major expansion and renovation. Named the J. Murrey Atkins Library in honor of the university’s first Board of Trustees Chairman, the new building was constructed at and around the base of Dalton Tower, a major campus landmark and the tallest structure at 10 stories. As part of the new construction and renovations, the 1960’s vintage pre-cast concrete and glass curtain wall had to be replaced as it was showing signs of structural failure and its design clashed dramatically with the design of the New Atkins Library surrounding it. The original glass and precast concrete of Dalton Tower was replaced with a mostly prefabricated, panelized “thin brick” exterior wall system which was intended to be relatively inexpensive and fast to install. Unfortunately, shortly after completion, the new façade of Dalton Tower began to fail and within 6 years, repair was out of the question. The thin brick surface began to shed and it was also discovered that the large window openings were far from weatherproof, leaking water and air and generally not performing to minimum standards. The entire façade of the tower had to be replaced and a solution needed to be devised that would allow the building to remain in operation during construction and also protect the archive and rare book library on the two top floors.
The engineering firm of Sutton Kennerly Associates (SKA Engineers), led by Robert Kennerly, was engaged to perform a forensic study on the mechanisms of failure and to study and assess design strategies for a complete façade replacement. Our firm was engaged to work with Sutton-Kennerly to help guide the decision making process from the standpoint of architectural design and to arrive at an optimal façade replacement strategy. We provided exterior and interior architectural design, glazing design, modeling with photorealistic rendering and exterior lighting design.
The selected design approach called for the construction of temporary weather barrier walls on the interior of the perimeter walls. The failing exterior facade was removed and discarded. A new system of flat trusses constructed from welded tube steel was anchored to the existing concrete perimeter columns. The trusses supported new exterior sheathing with fluid applied water and air barrier, extruded polystyrene insulation and the shelf angles and lintels to support a conventional standard brick and architectural precast concrete veneer system. The new exterior glazing was selected with a low-e coating and to be as transparent and color-free as possible. The new glass was also specified with an opaque ceramic frit pattern of parallel horizontal lines in dark grey to reduce light transmission by 50%. The installation creates a pleasing effect of undisturbed exterior views while eliminating the need for internal sun control. The previous installation of horizontal mini-blinds was difficult to control and usually in disrepair. At night, the 50% frit pattern dramatically reduces the sense of glare when viewing the tower from the outside.




