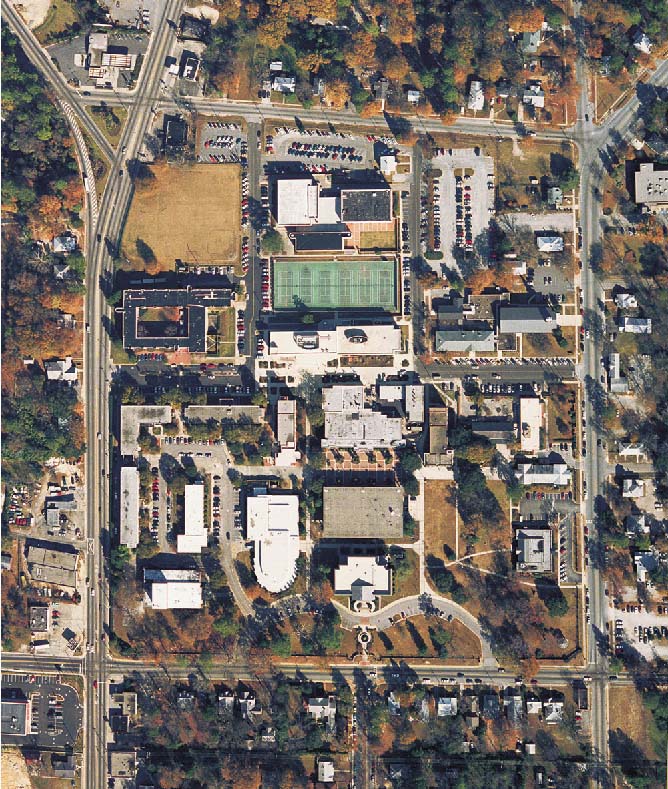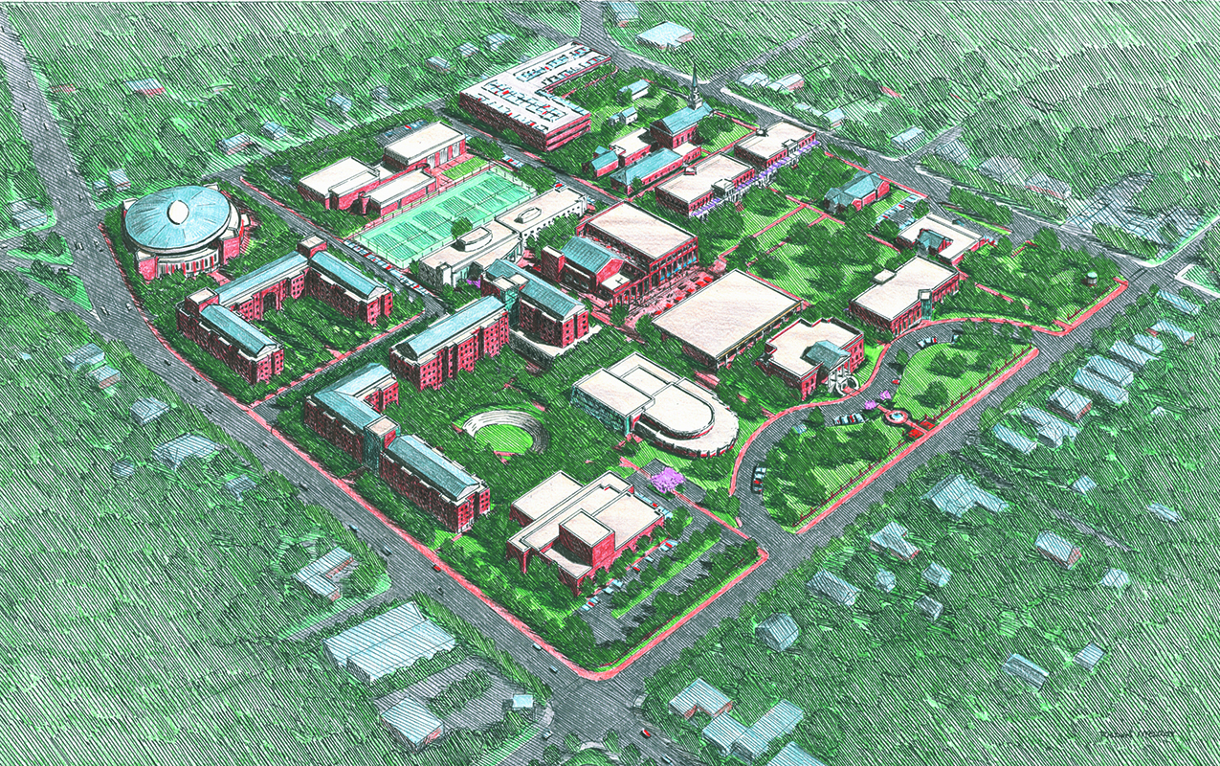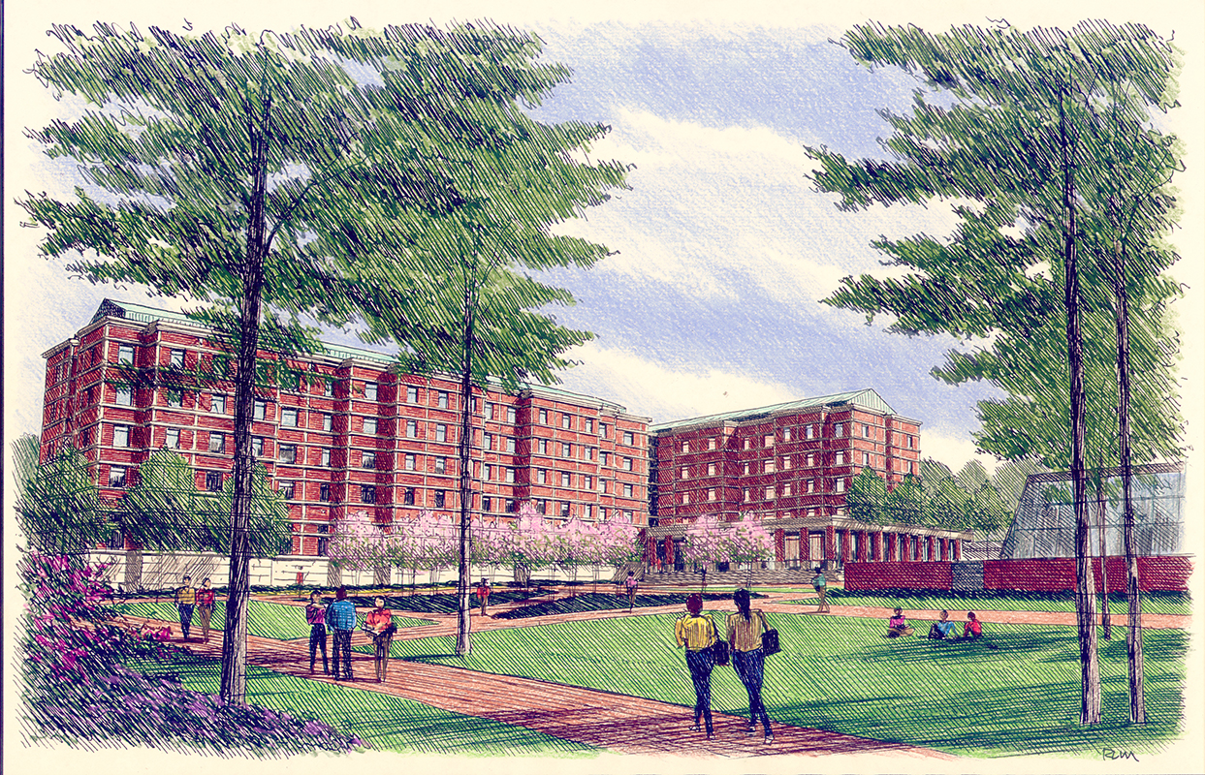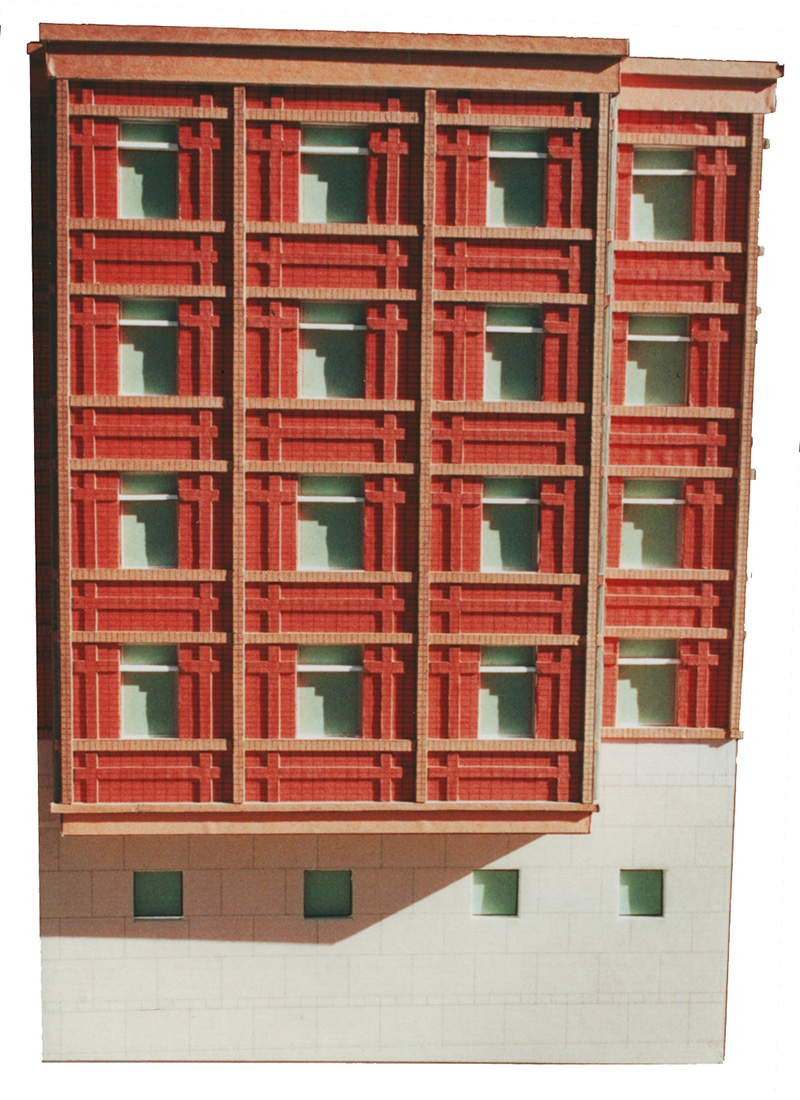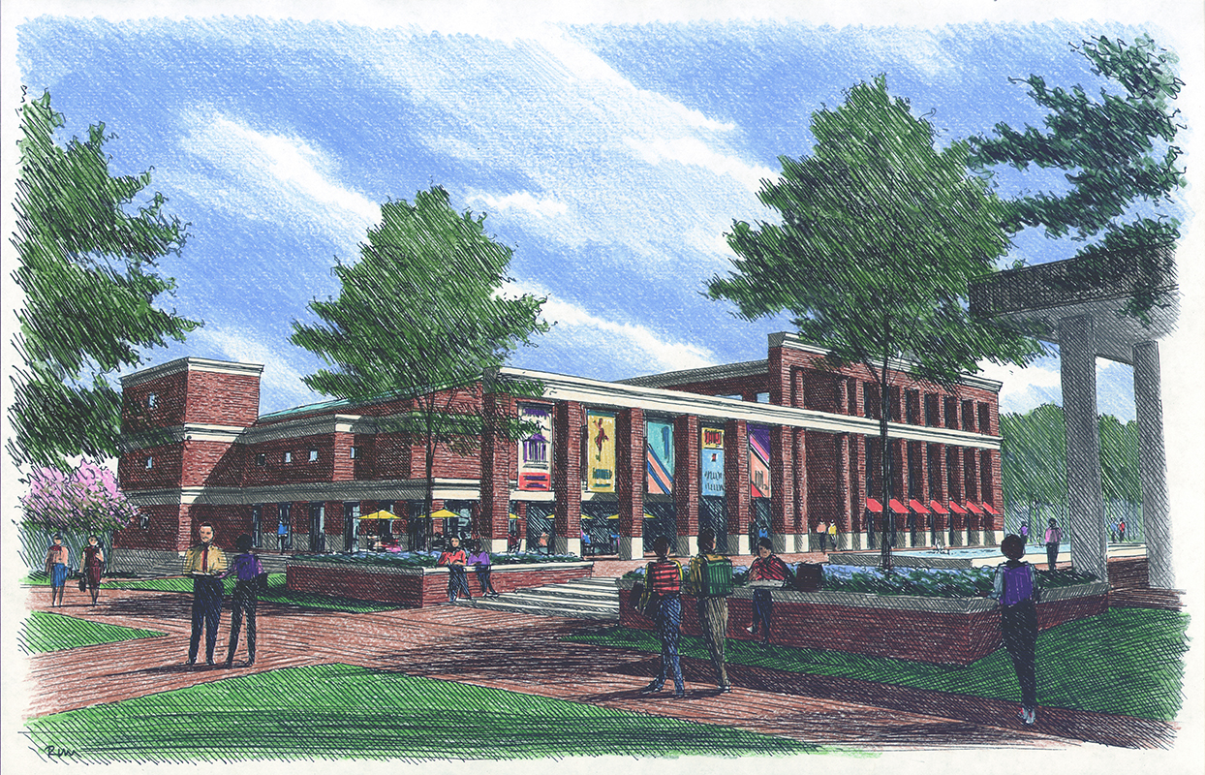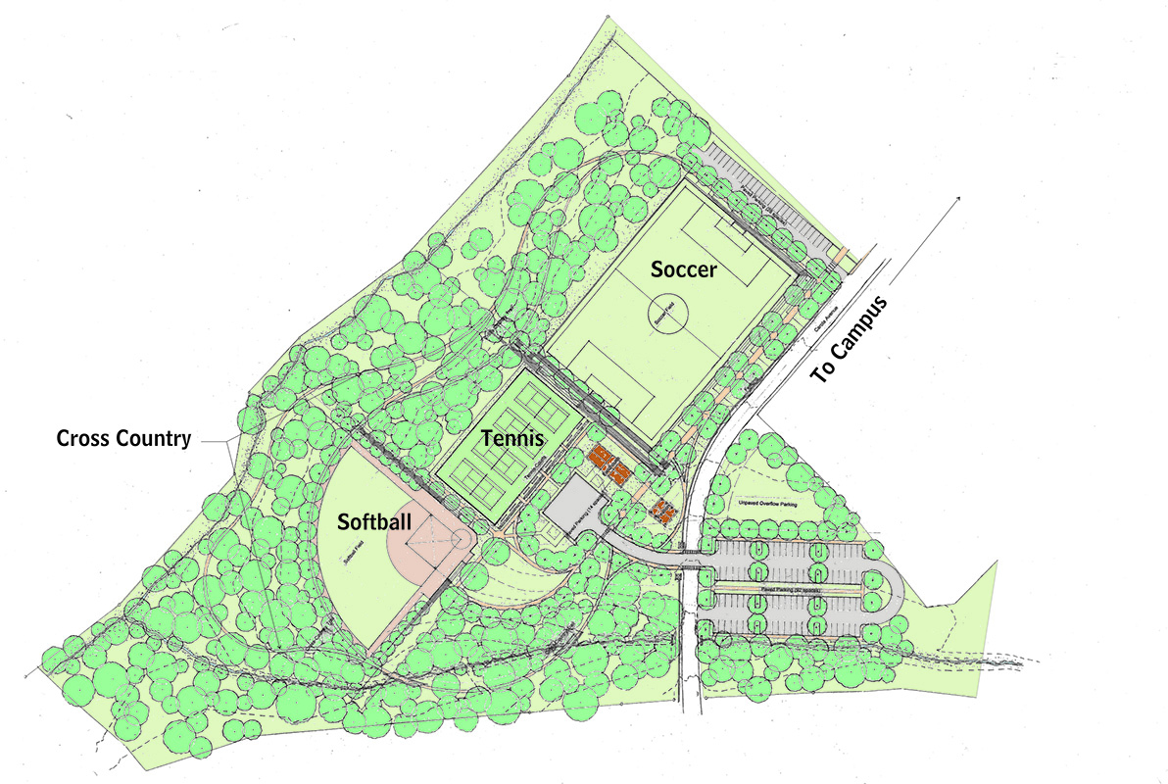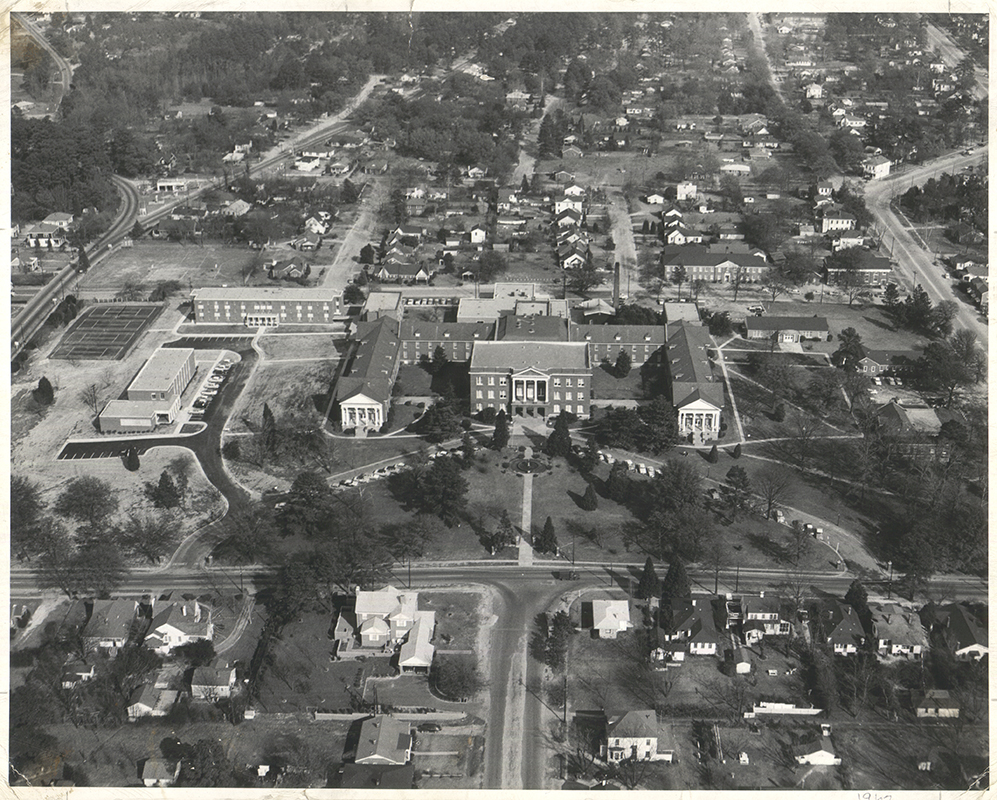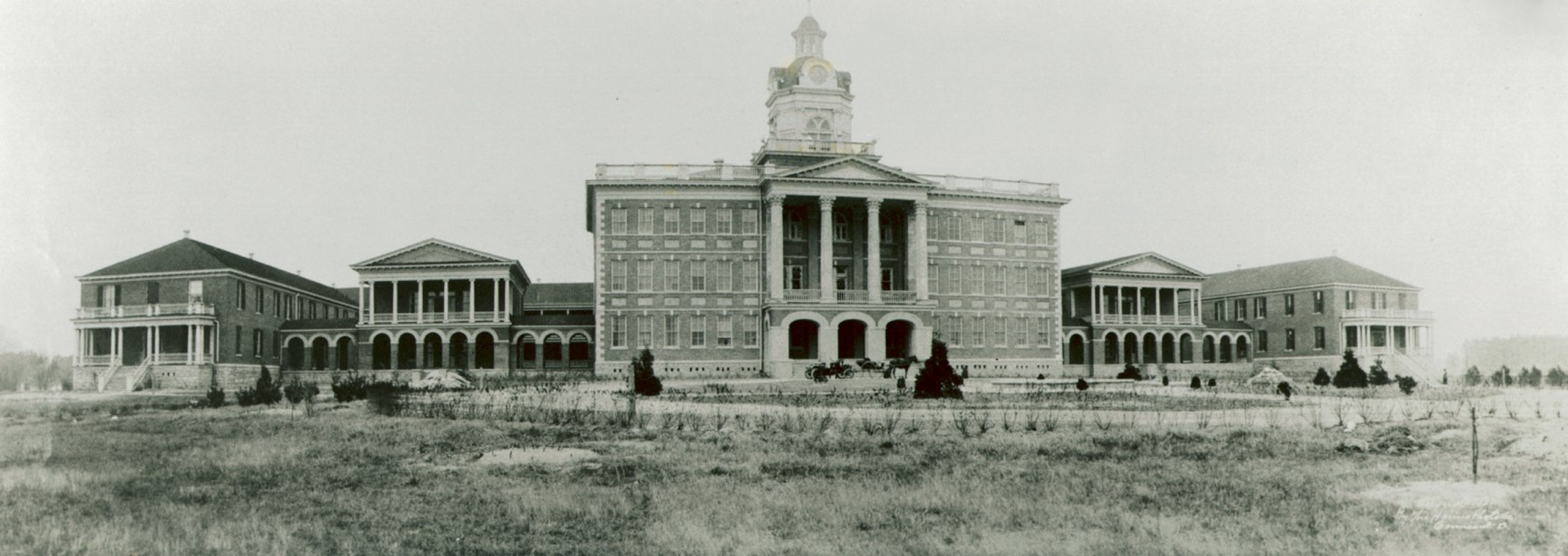Client: Columbia College
Published: 2001
Project Team:
David S. Tobin, AIA, Principal-in-Charge, Lead Planner, Project Manager
Juan Linares, Intern Architect
Shannon Peek, Intern Architect
Columbia College Master Plan
Columbia, SC
Columbia College was founded as Columbia Female College by the South Carolina Methodist Conference in 1854. The college opened for classes at a location on Hampton Street in downtown Columbia in 1859. When General Sherman’s troops marched on Columbia in February of 1865, the college closed and did not re-open until 1873. For the young and growing school, a tract of land in north Columbia was given to the school in 1894. In 1895 a fire damaged the original college building and perhaps provided momentum for construction of the grand new college complex at the north Columbia campus which remains the site of the college today. The name changed to Columbia College in 1905 at about the time of the completion of the new campus. In 1909 the North Campus complex was severely damaged by fire and the college relocated to its former central Columbia location until 1910 when it could reoccupy the North Campus once again. A new main campus building was constructed, Old Main, but that too was destroyed by fire in 1964. The college rebuilt through the 1960’s and 1970’s, however having lost perhaps forever much of its fine architectural heritage. In 2000, the college had completed a new Strategic Plan and engaged Tobin Design to develop a comprehensive physical Campus Master Plan. The Plan was to be a “road map” for development of the Columbia College Campus for the coming decades. Included in the plan were major new facilities; an Indoor Arena, New Residence Halls, New Campus Dining Facility, New Academic Building, New Student Center, a new Outdoor Sports Complex nearby and structured vehicle parking. Renovation and expansion plans were outlined for the Theatre, Music and Physical Education buildings, among others. The over-arching objectives of the Master Plan addressed deferred maintenance within existing facilities, unwanted incursion of surface parking areas, upgrades and connection of a disjointed green space network, cohesive campus lighting guidelines and improvements to overall connectivity within the campus.
Under-girding each of these objectives was the desire to recapture the campus’ architectural heritage, which had been severely diminished by the catastrophic fires of 1909 and 1964. Initially, three major capital projects were selected from the Master Plan to be programmed and designed in concept; a new “Flagship” Residence Hall with Campus Dining Facility, New Student Center and New Academic Building. From these three earmarked projects, the new Residence Hall and Dining Facility, at ~$10M construction cost, was selected as the first project to be fully executed under the Master Plan. Detailed design of the new 120-bed Residence Hall ‘A’ – East Wing with an integrated Campus Dining Facility was completed in mid-2001 and fast-track construction began in the heart of the campus. It would be the keystone project under the Master Plan, setting in motion and supporting the Strategic Plan. By early September, 2001, the site had been excavated to basement level and the concrete foundation walls and basement columns had been formed and placed up to ground level. The tower crane was in place for erection of the 5-story brick and cast-stone Residence Hall ‘A’ and Campus Dining Hall, quickly taking form. Then, on the cool and clear morning of September 11, 2001 a strategic shift was set in motion. In the few weeks after the infamous attacks, with financial markets struck hard, the Columbia College leadership experienced a change of heart and a dramatic shift occured in the Strategic Plan. The Master Plan was set aside and construction on Residence Hall ‘A’ halted. By early November, 2001 the tower crane was taken down and Tobin was directed to quickly develop an alternative design, diminished in scope; a Dining Hall with a modest “first phase” Student Center, to be constructed on the new foundations of Residence Hall ‘A’. And, as an alternative to the new 120 bed residence hall wing, two 20-bed “Residence Cottages” were designed. The alternative Residence Cottages were completed in time for Fall Semester, 2002, and the alternative Dining Hall/ Student Center was completed in July of 2003.
