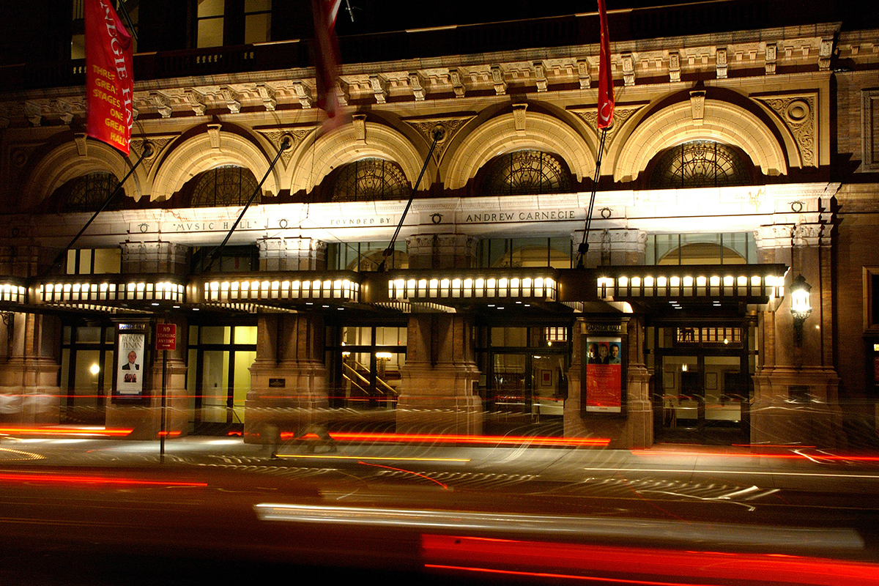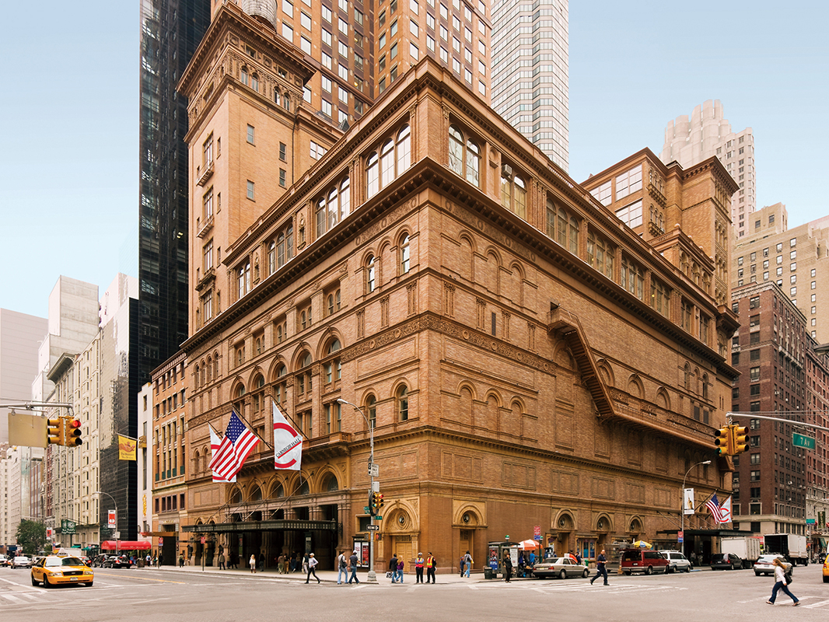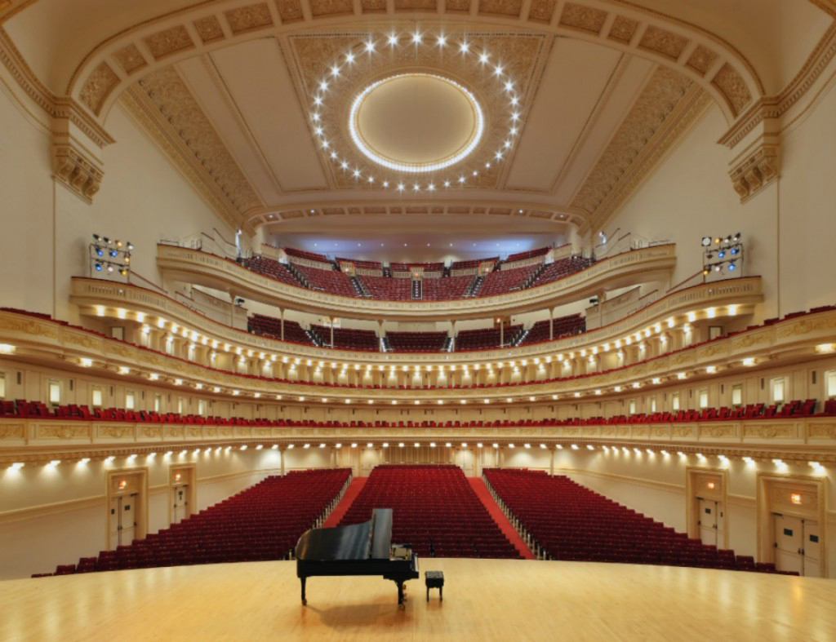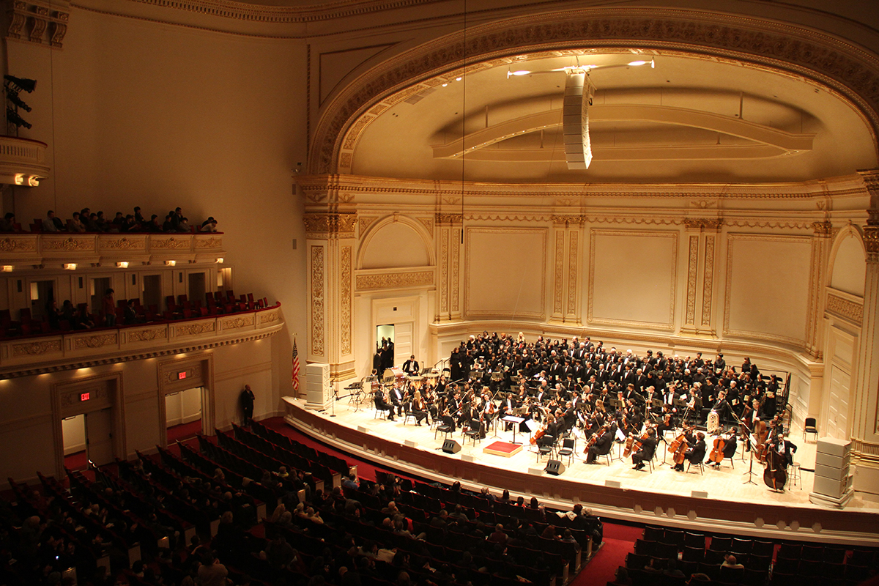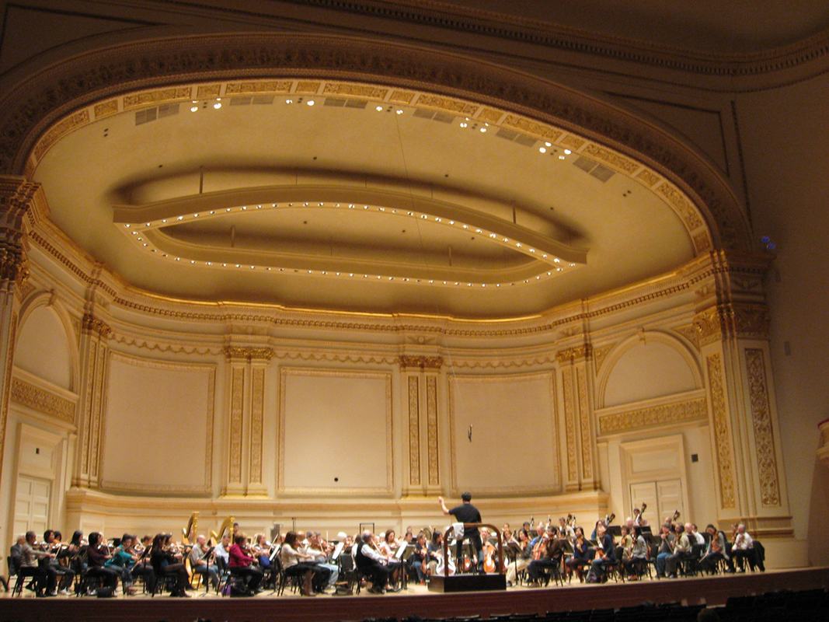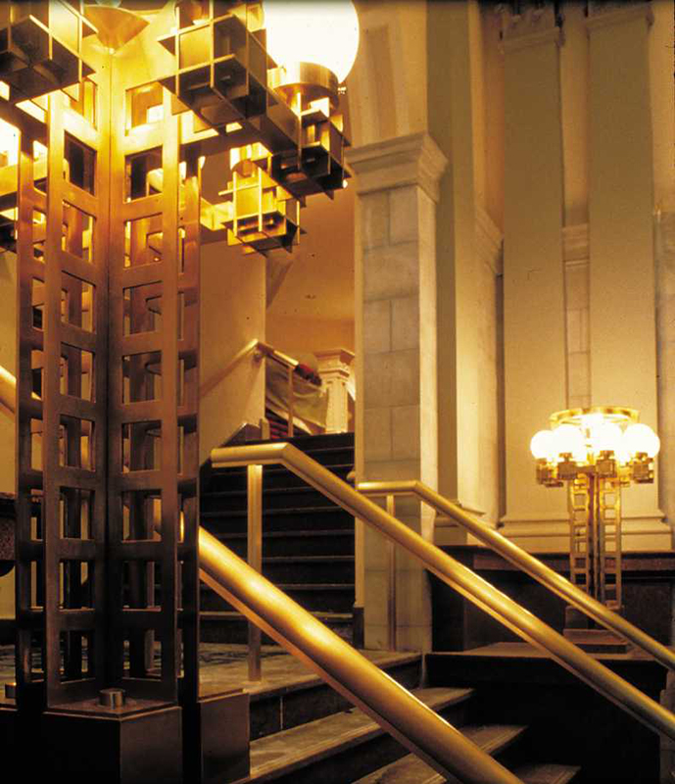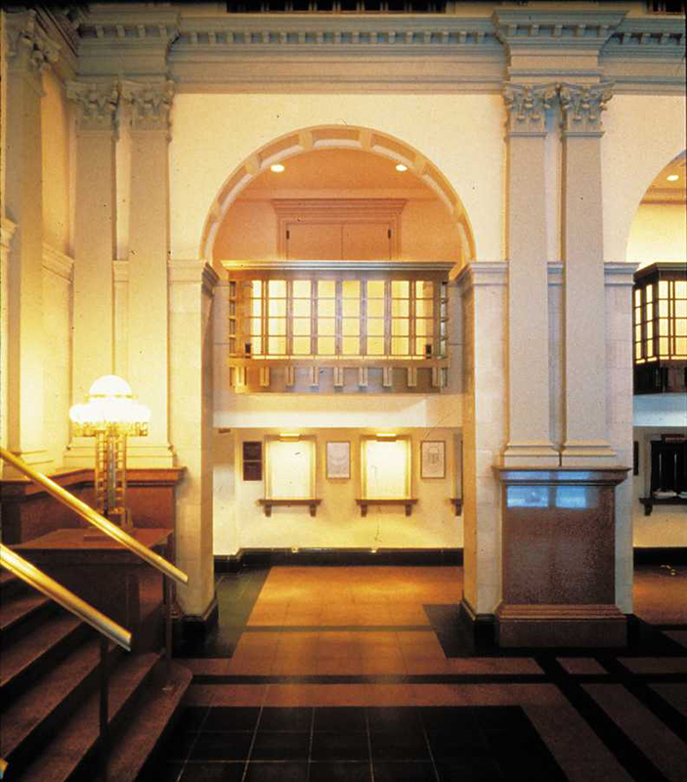Client: Carnegie Hall Corporation, Isaac Stern, President
Year Completed: 1987
Project Team:
James Stewart Polshek & Partners – James Stewart Polshek, FAIA; Tyler Donaldson, AIA Lead Designers
David S. Tobin – Intern Architect, Designer
The inaugural performance at “Music Hall” in New York was on the evening of May 5, 1891. Pyotr IlyicIh Tchaikovsky was guest conductor of the New York Philharmonic. Legend has it that architect William Tuthill left the performance to re-check his drawings and calculations to be sure that the structure would safely support the weight of the audience. It did. Soon named for its benefactor, Andrew Carnegie, Carnegie Hall became the premier performance space in the United States, known for its exquisite acoustics and sense of intimacy for both performers and audience. However, by 1960 its very existence had become endangered by the imminent departure of its primary tenant, The New York Philharmonic, for a new and larger hall at Lincoln Center.
Virtuoso violinist and visionary, Isaac Stern, is credited with leading the effort to save Carnegie Hall from demolition and oblivion. Through the 60’s, 70’s and 80’s he and his organization worked to preserve the hall, stabilize operations, make strategic plans and raise funds to secure a future for the hall.
The culmination of those early efforts was a massive undertaking for the planning, design, and construction in 1986, to renovate and restore the hall. The firm of James Stewart Polshek and Partners (now Ennead) had created the Master Plan and preliminary design by the mid-1980’s. A rough budget was established and a window of time was defined for construction to take place between May and December 1986; an intense 7 month period. In early February of 1985, David Tobin, then a young intern architect and a few months out of graduate school, joined a relatively small design team in Polshek’s office to spend the next 15 months preparing the design. Starting with the hard and dirty work of physically measuring the hall, top to bottom, then creation of measured drawings, then the design, coordination and documentation of new and renovated work, ultimately leading to a tumultuous period of construction. The work included a dramatic reworking of the main 57th Street entrance, lobby and box office. Elevators, new stairs and toilet rooms were incorporated as well as building wide HVAC capable of cooling, all to allow the hall to operate year round and to a wider audience. The main Parquet Level hardwood floor was replaced, new seating installed throughout, historic finishes restored, new lighting was integrated and the backstage amenities for performers were dramatically upgraded. To gain needed space, various retail and restaurant tenants were evicted from storefront space around the ground level perimeter and basement levels. One tenant, a standard issue coffee shop at the corner of 57th and 7th was reclaimed to make way for new stairs and an elevator. Happily, when the coffee shop went away so did its odor which had long infused the atmosphere of the hall. To restore the building exterior where storefronts had once imposed, custom roman brick and cast terracotta were carefully reproduced. Exterior windows with original wooden sash and frames were redesigned and replaced for acoustic performance and beautifully constructed of heavy and durable teak and insulated glass. By all measures, and in the retrospect of 30 years, the project was a great success.
Acoustics
An initial exception to complete success was some disappointment over changes to the well-known delicate acoustics of the performance space. While great effort went to preserving the beloved acoustics of the hall, there were design changes that, while improving the hall’s appearance, had undeniable and unpredictable impact on acoustics. A new and complete plaster “shell” ceiling above the Platform replaced the old plaster “shell” which had been compromised decades earlier by a huge opening made in it for the production of the 1947 film, “Carnegie Hall”. The unsightly ceiling with a huge hole had been concealed from the auditorium by a heavy curtain permanently covering the upper part of the proscenium arch. Fortunately, the new “shell” with custom performance lighting, affectionately known as the “Tiara”, looked amazing. However, the complete new plaster “shell” ceiling and elimination of the heavy curtain unavoidably changed the acoustics. There was also a perceived change in the resonance of the Platform floor. Part of the work in 1986 was to completely replace the original, heavily worn, Platform flooring with new maple. Work was also performed to remove a large obsolete stage lift. The new maple floor, heavy, tight and fast to the subfloor was the most probable cause of changed acoustics. A controversy remains as to whether the culprit was a new concrete slab placed in preparation of the new maple floor. It is most likely that only relatively thin areas of cementitious fill material may have been placed to patch or level the original concrete fill of the subfloor and was not the main cause of acoustic changes. Whatever the root causes, remedial acoustic treatments were subsequently devised and placed to help compensate for the changes wrought by the renovations of 1986.
