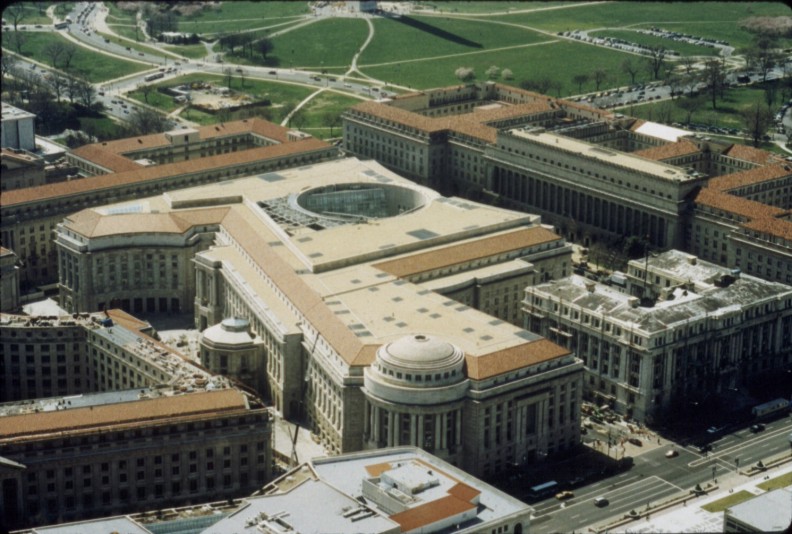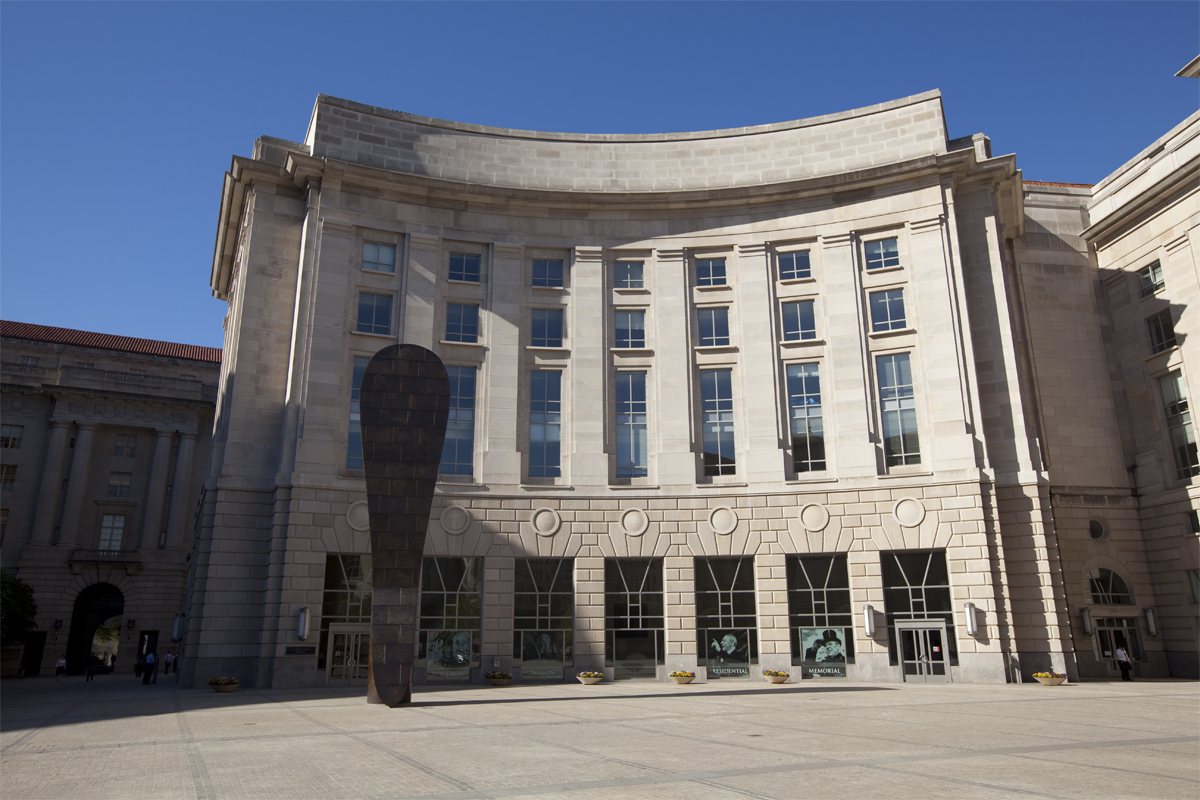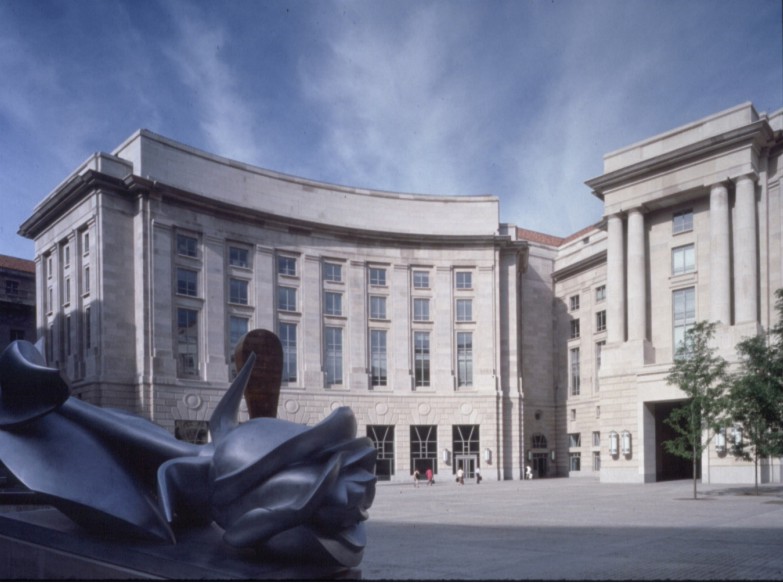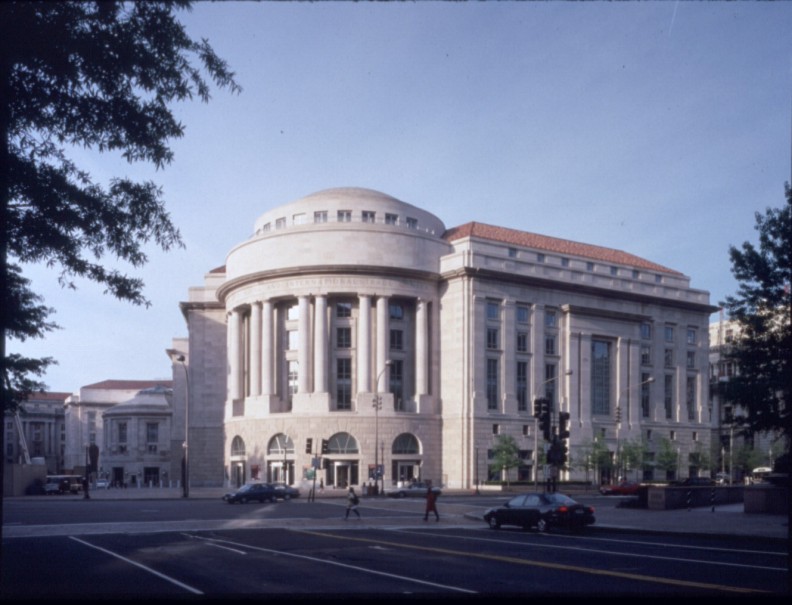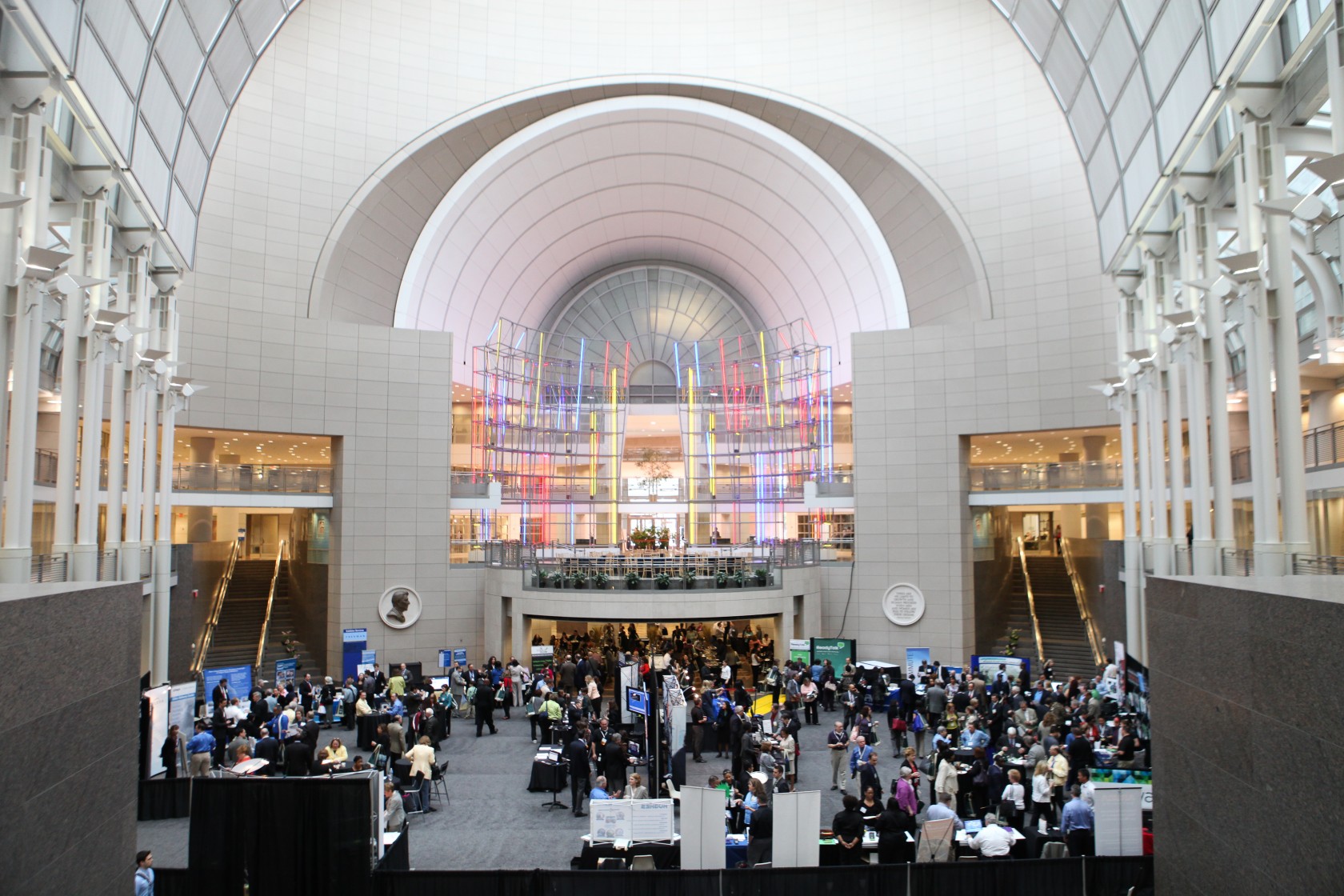Client: Pennsylvania Avenue Development Corporation
Year Completed: 1998
Project Team:
Pei Cobb Freed & Partners – James Ingo Freed FAIA, Lead Designer
Charles T. Young, Associate Partner
Craig Dumas, AIA, Senior Associate, Project Manager
Beatrice Lehman, AIA, Senior Associate, Job Captain
Roy Barris, AIA – Associate, Project Architect for Public Spaces
Alissa Bucher, AIA – Associate, Project Architect for Exterior Architecture
David S. Tobin, AIA – Associate, Project Architect for Woodrow Wilson International Center for Scholars, Woodrow Wilson Presidential Memorial, Overall Federal Offices Component, Overall Vertical Transporation Component
At 3.7 million s.f., a budget in excess of $650M and known simply as “Federal Triangle” to our design team, it was and is, the 2nd largest federal building after the Pentagon. James Ingo Freed, FAIA, led the design team at Pei Cobb Freed & Partners (PCF&P). PCF&P was lead architect for the development team of Delta Partners, a consortium headed by William Zeckendorf Jr., winning a competition among a handful of development teams to fill-in the last remaining open parcel of land in central Washington D.C.. The project was to be privately funded and developed, then leased-to-own by the GSA over 30 years. The so-called Federal Triangle is bounded by Pennsylvania Avenue, 15th Street and Constitution Avenue. Within its boundaries is some of Washington’s most definitive and historic federal architecture. This one last open site of nearly 9 acres had been a simple parking lot since the 1930’s. The program for the project was ambitious and broad. Major elements of the project included the Woodrow Wilson International Center for Scholars and Presidential Memorial, International Cultural and Trade Commission, Exhibit, Museum and Retail Spaces, Meeting Halls, Ballroom, Atrium and Food Court, Restaurants, 1.6M s.f. of federal office space and a 2,000 space parking garage. The project was designed under strict constraints and oversight of the Pennsylvania Avenue Development Corporation, General Services Administration, National Capital Planning Commission, U.S. Commission of Fine Arts, as well as major tenants such as The Woodrow Wilson International Center, International Cultural & Trade Commission, State Department and Justice Department, interested members of Congress and others. Maximum height limits demanded that the building be designed essentially from the top down. A very shallow groundwater table challenged the limits of subgrade structure for parking. Ultimately the scheme was designed with five levels below ground and 9 above. The building footprint covers roughly 7 acres and the building perimeter is more than a half-mile in length.
David S. Tobin, AIA was Project Architect and Designer, under James I. Freed, FAIA, for the Woodrow Wilson International Center for Scholars, Woodrow Wilson Presidential Memorial, Overall Office Component (1.62M s.f.) and Overall Vertical Transportation Design (44 lifts in multiple cores, plus escalators).
