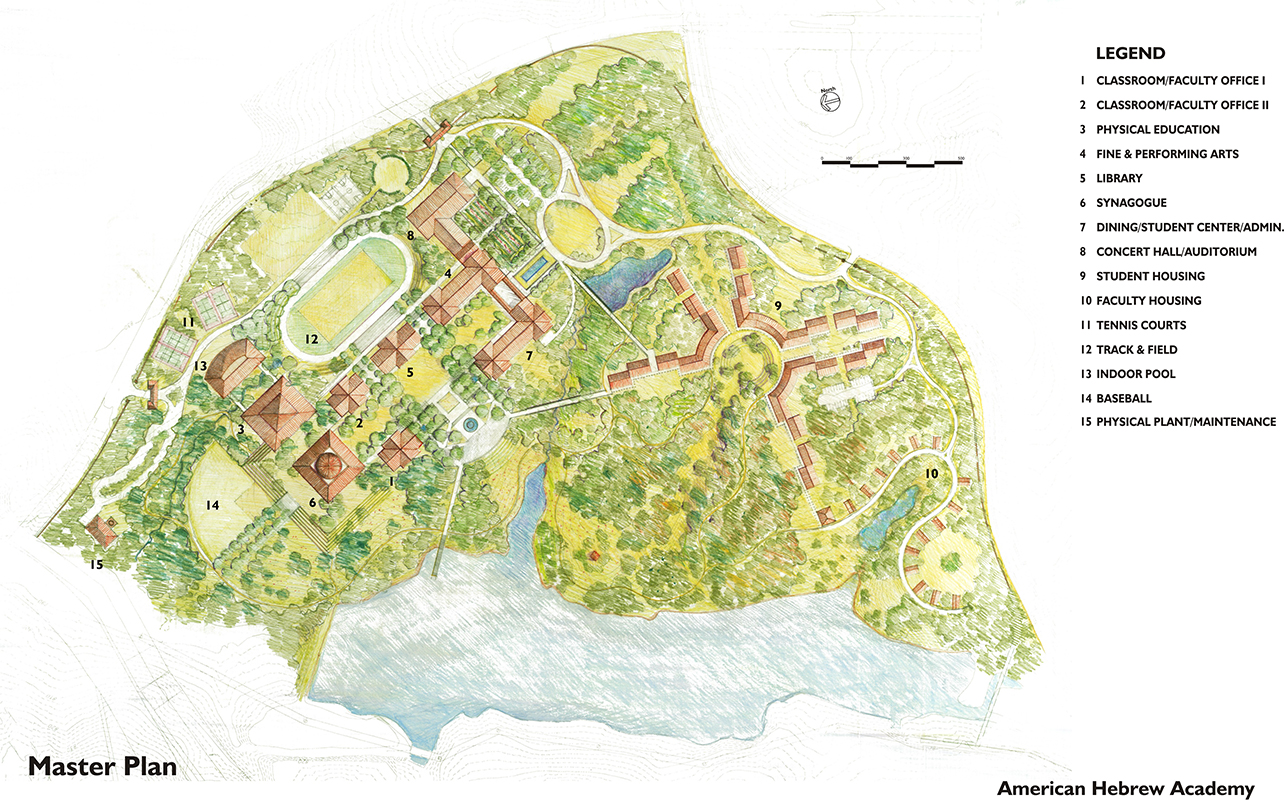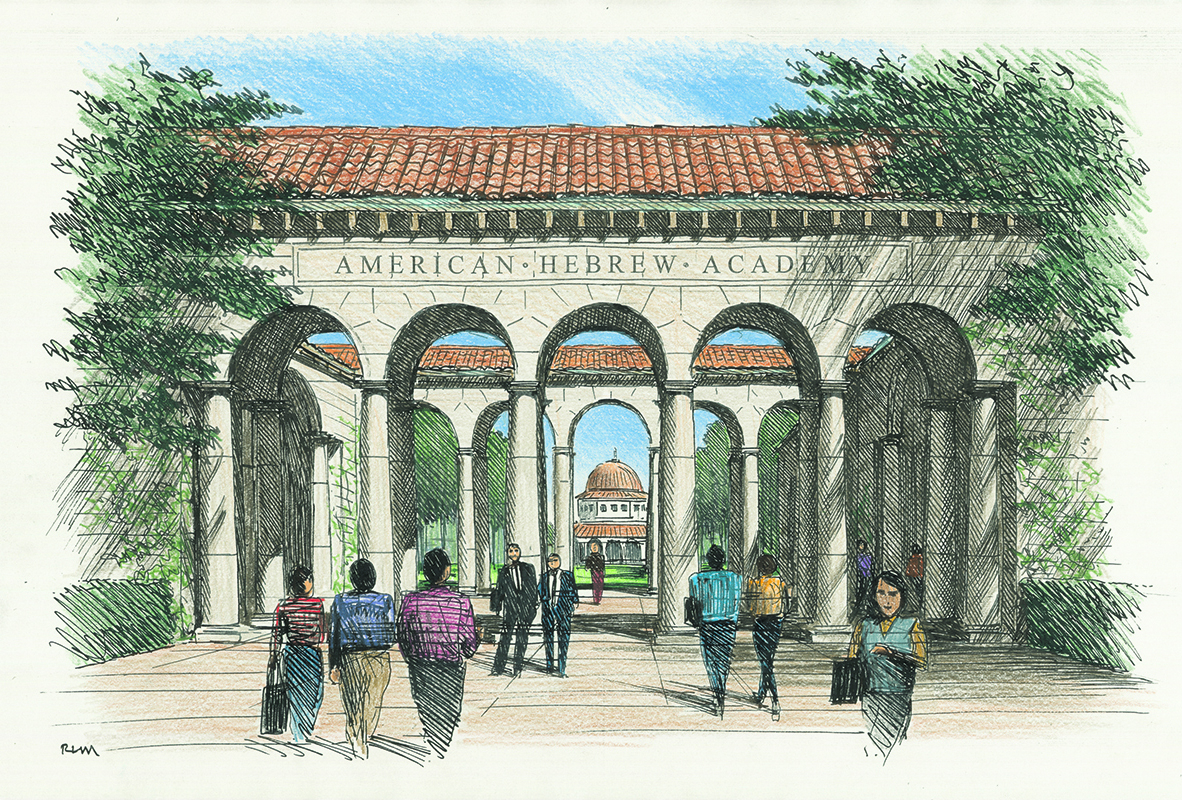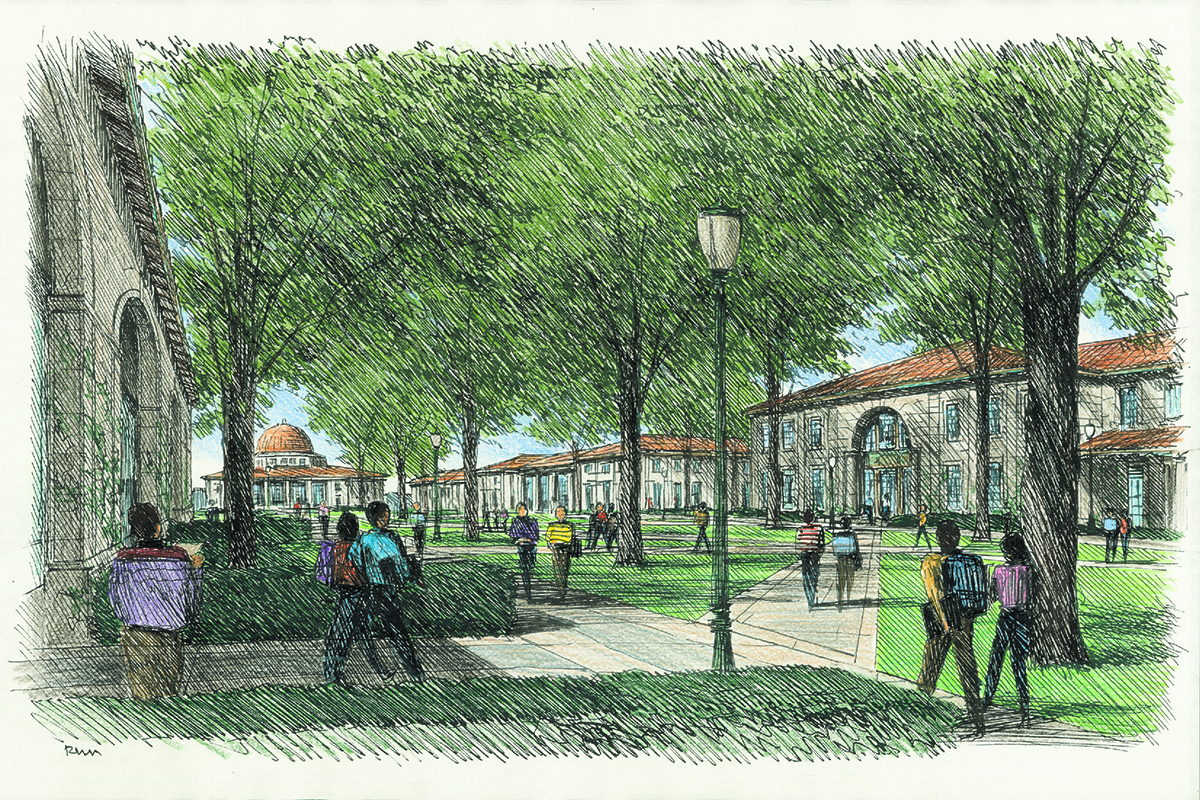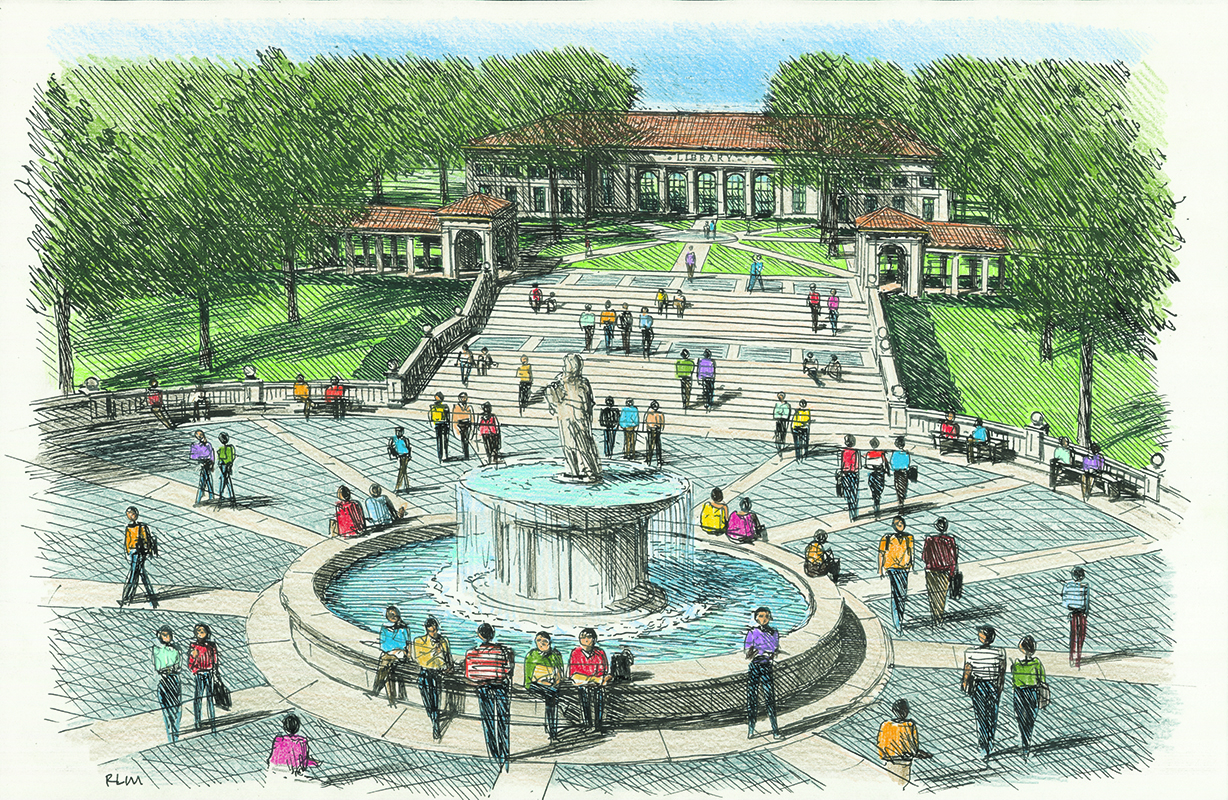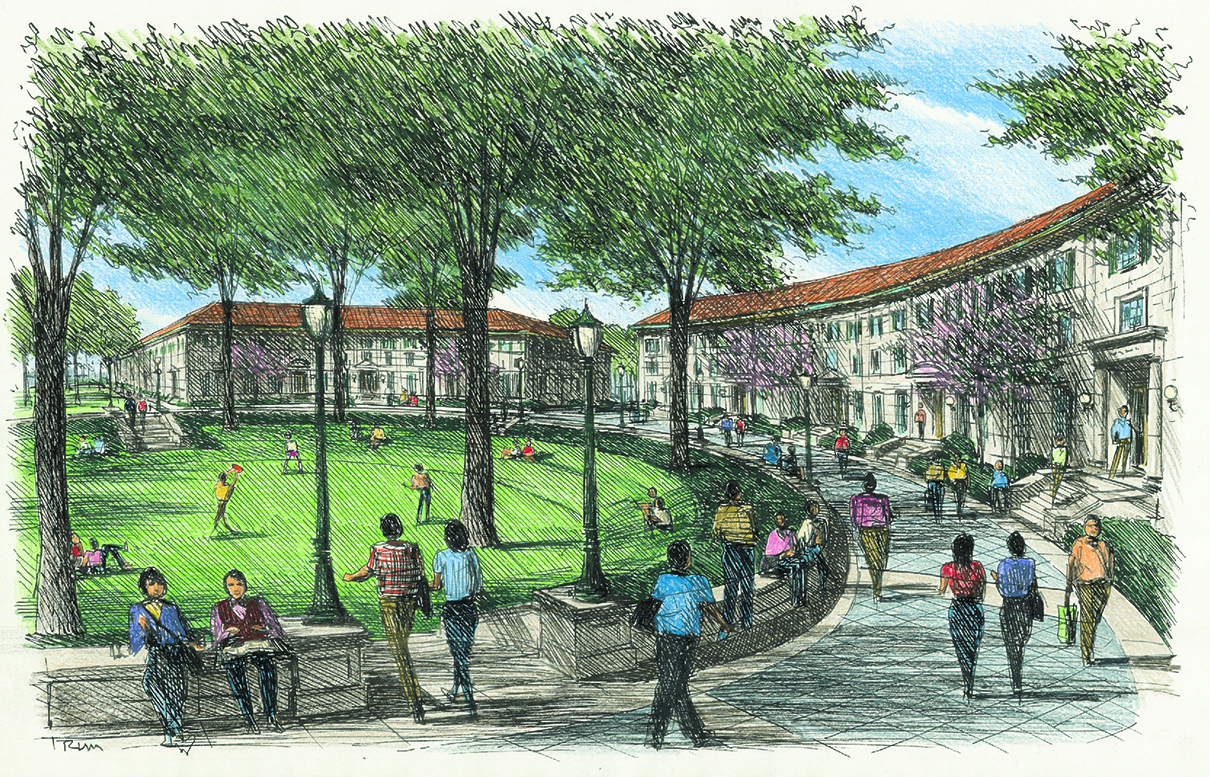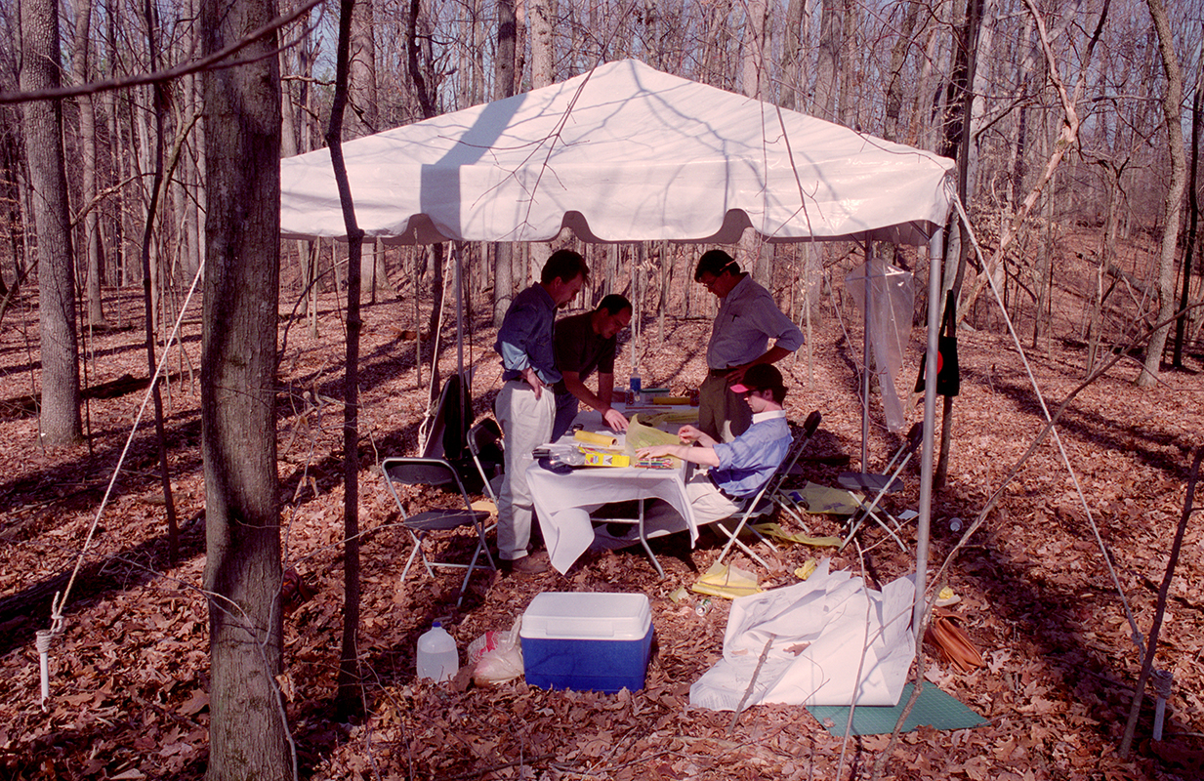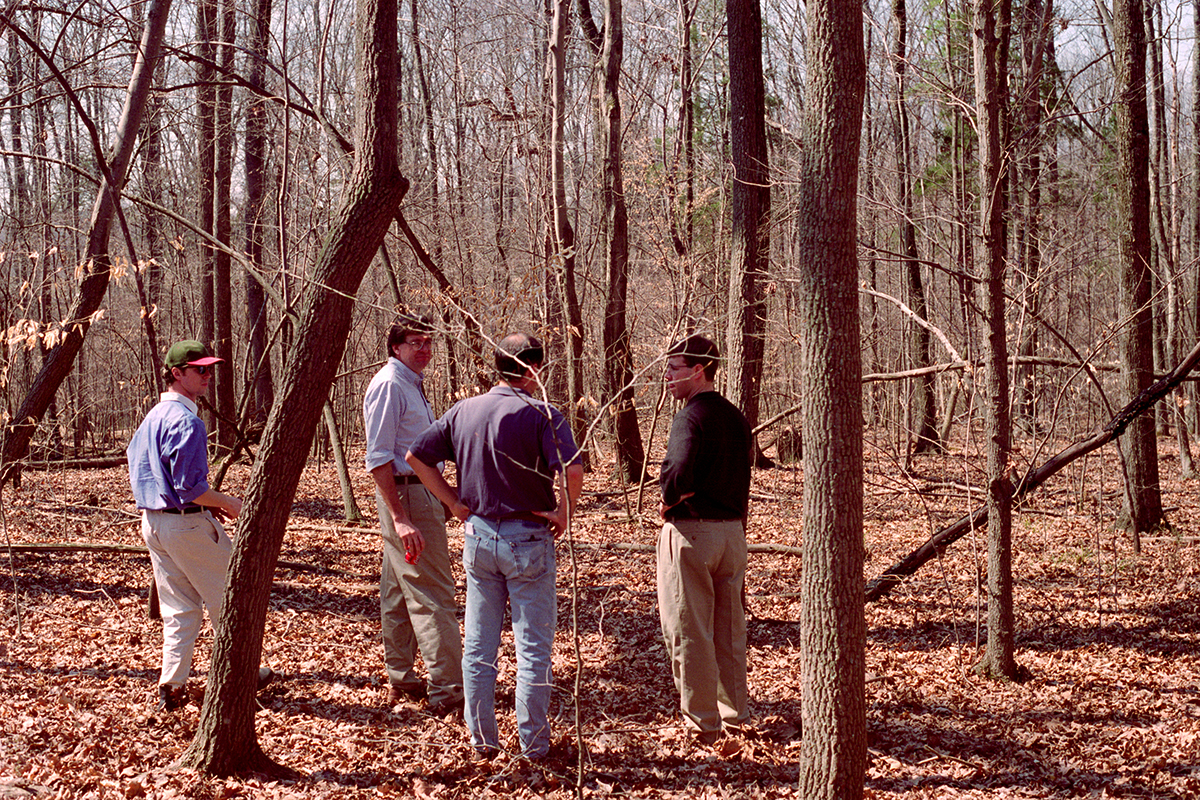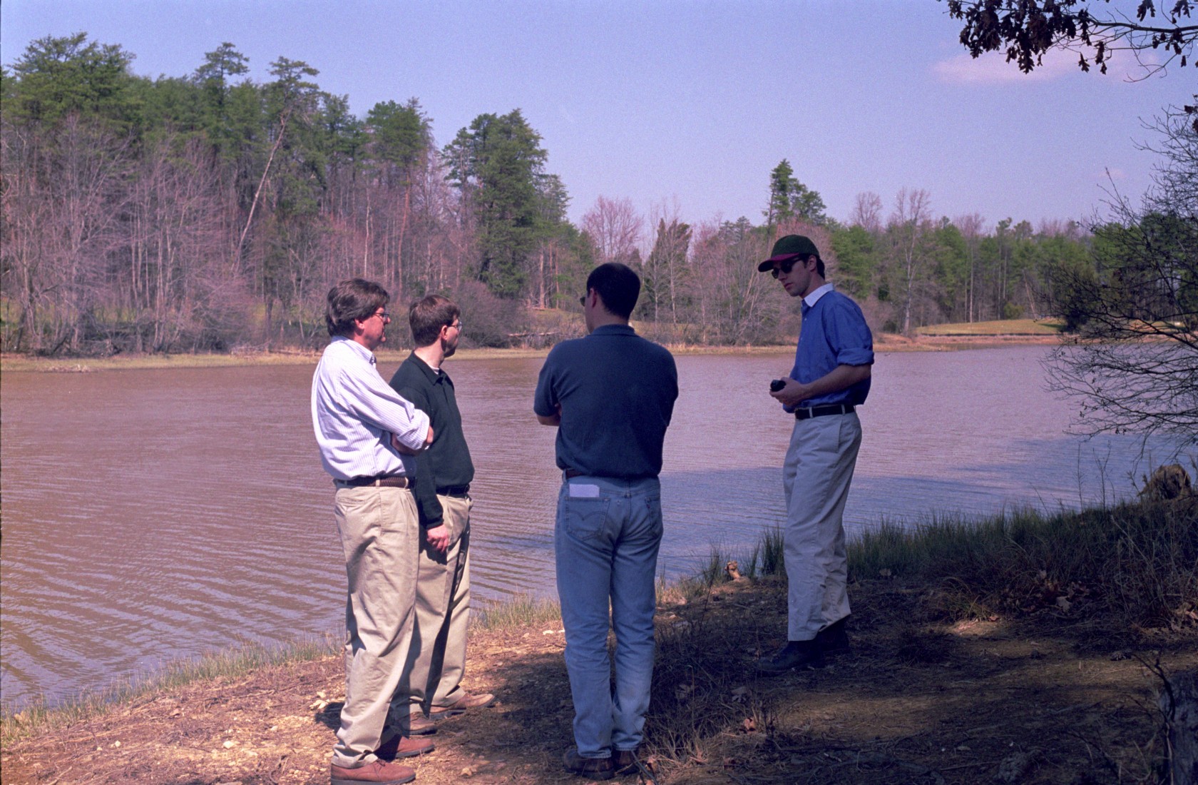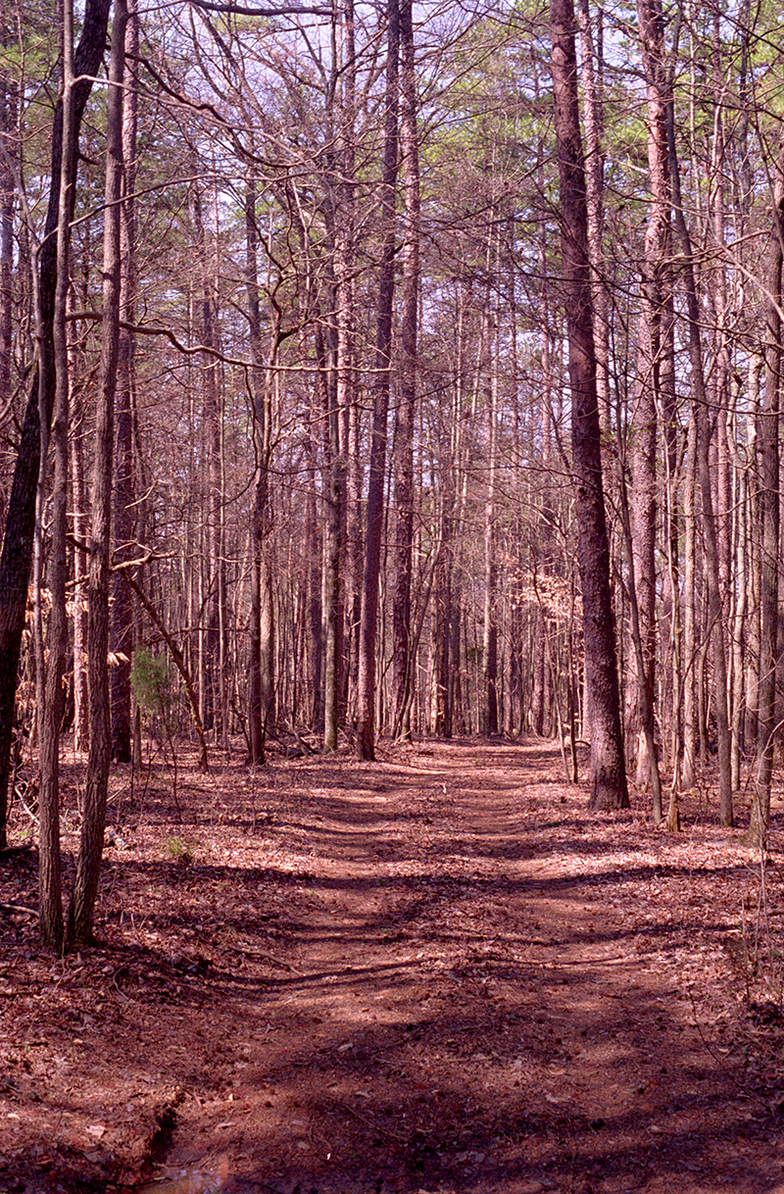Client: American Hebrew Academy Board of Trustees
Proposed: 1999
Architect-of-Record: Jenkins Peer Architects
Landscape Architect: Nelson-Byrd (Nelson Byrd Woltz)
David S. Tobin, AIA, Senior Associate, Project Leader – Programming & Planning
Ben Benson, AIA, Senior Associate, Designer
Victor Jones, AIA, Senior Associate, Designer
Juan Linares, Intern Architect, Designer
Recognition: 1st runner-up in a national field of 12 leading planners and architects.
“The American Hebrew Academy was founded in 1996 by Maurice “Chico” Sabbah and his wife Zmira who dreamed of developing a first of its kind Jewish community in which Jewish teenagers from around the world and from all Jewish backgrounds could come together and live in a serene environment to enrich their knowledge of Jewish culture, history and religious practices, both traditional and modern while preparing for admission to college and university and future positions of leadership in the Jewish community.” – American Hebrew Academy – History & Mission
In 1999 The American Hebrew Academy acquired a prime 100 acre plot of wooded land, with a 22 acre private lake in west Greensboro, NC. On this land would be built a school, the only one of its kind in the United States. In early 1999 the founding board members of the American Hebrew Academy extended invitations to a select group of design teams from around the U.S.. Our team was fortunate to have been invited for an informal preliminary interview in Greensboro with the school’s new board. We subsequently made the short-list of invited firms to formally compete for the prestigious commission to plan and design an entire secondary school residential campus for 800 students on a beautiful tract of undeveloped land.
Our team addressed the assignment vigorously with a comprehensive and intimate study of the site, a study and understanding of programming through in-depth interviews with the academy Headmaster and a thoughtful approach to an appropriate architectural expression. The 100 acres was very “natural” in that there were woods, meadows, ravines, a shoreline and highly variable terrain. Clearly, the successful proposal was going to have to be inspirational in its integration with the natural landscape, flora and fauna. We reached out to the venerable Landscape Architecture firm of Nelson–Byrd (Nelson-Byrd-Woltz) based in Charlottesville, VA. On a cool sunny day in early March, we arranged for a rented canopy, tables and chairs to be delivered and set-up deep in the 100 acre woods of the future Academy site. There, our team of Architects from Charlotte met our team of Landscape Architects from Charlottesville. The result was a most productive and educational daylong session of hiking, discussing, imagining and drawing of ideas which became the basis and raw material for our competition entry. Some images from our presentation are shown here. We gave the project our best effort and work. The prize ultimately went to Architect, Aaron Green of San Francisco. Mr. Green was an accomplished and noted protégé of Frank Lloyd Wright and the American Hebrew Academy campus architecture is a well done and fascinating study in “Wrightian” idiosyncrasy.
