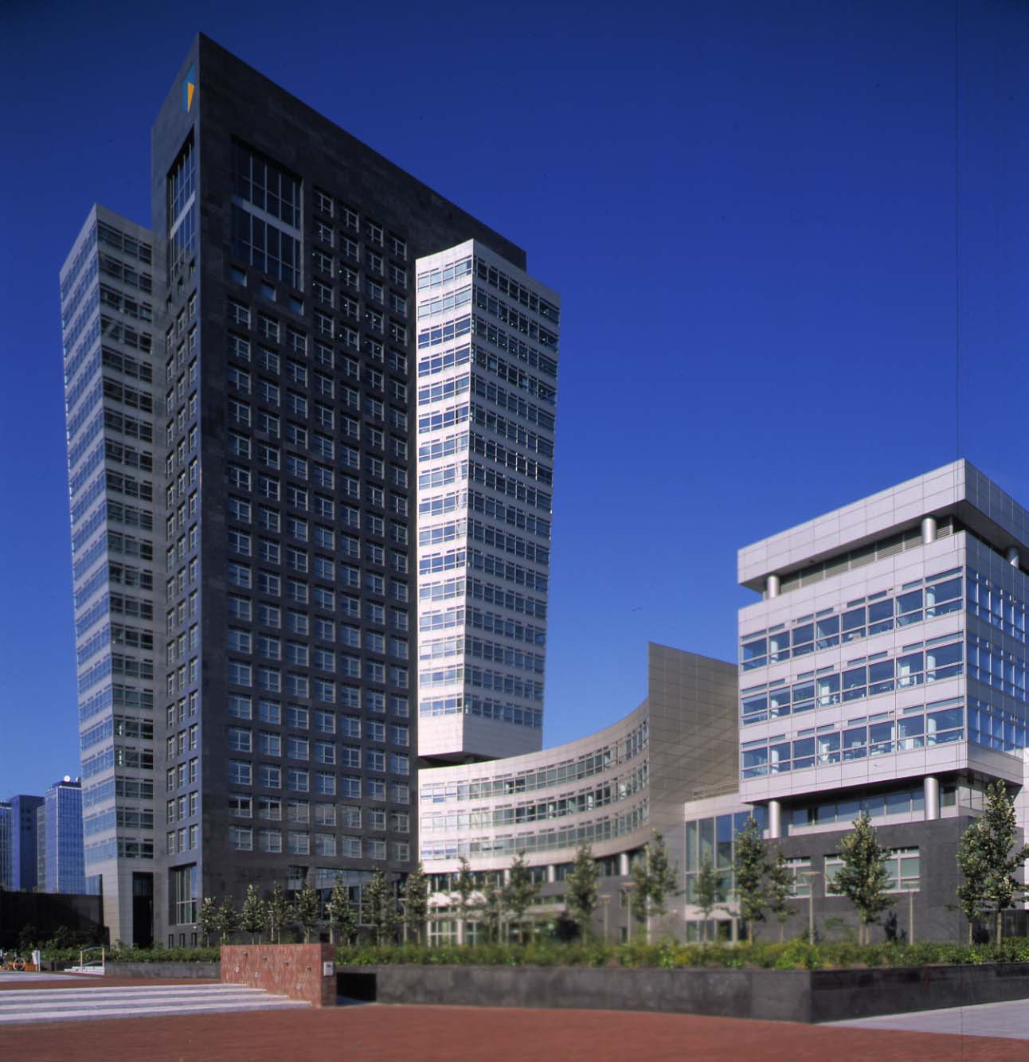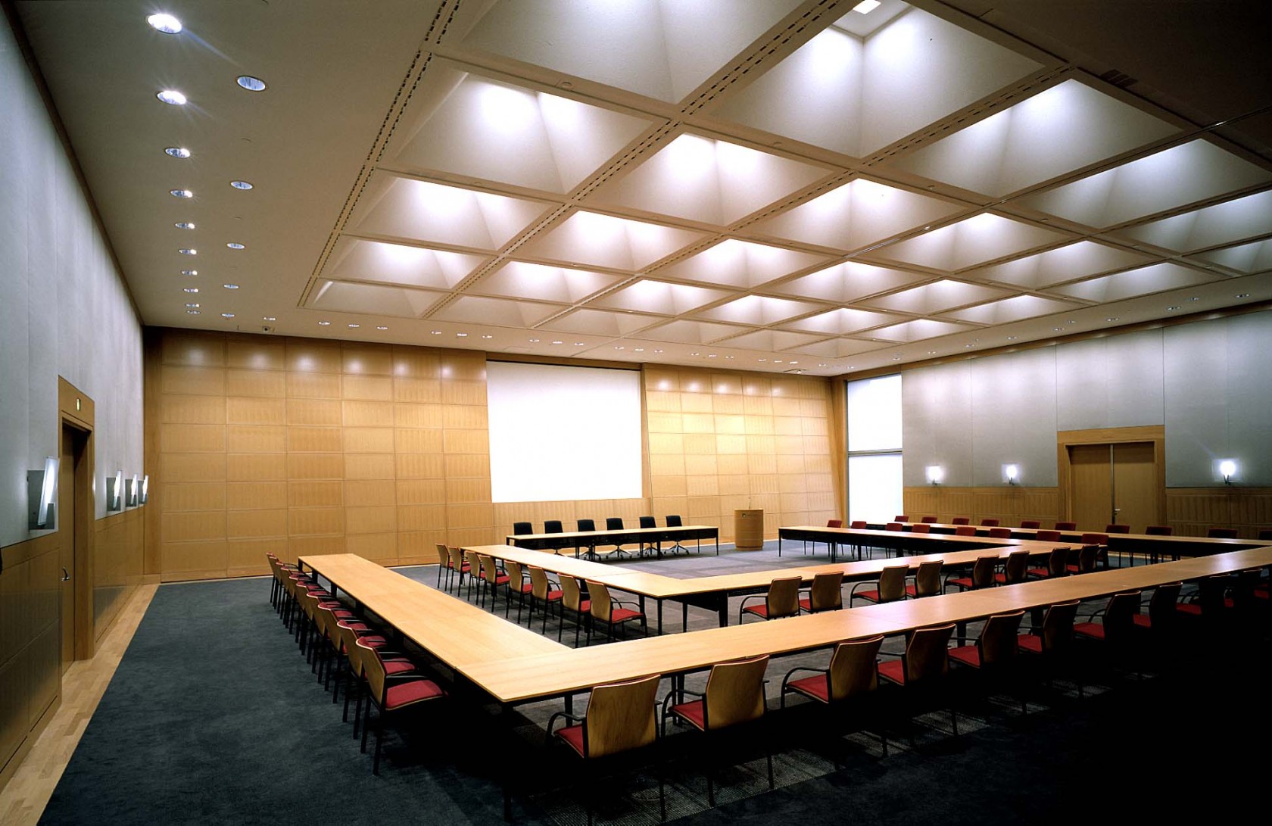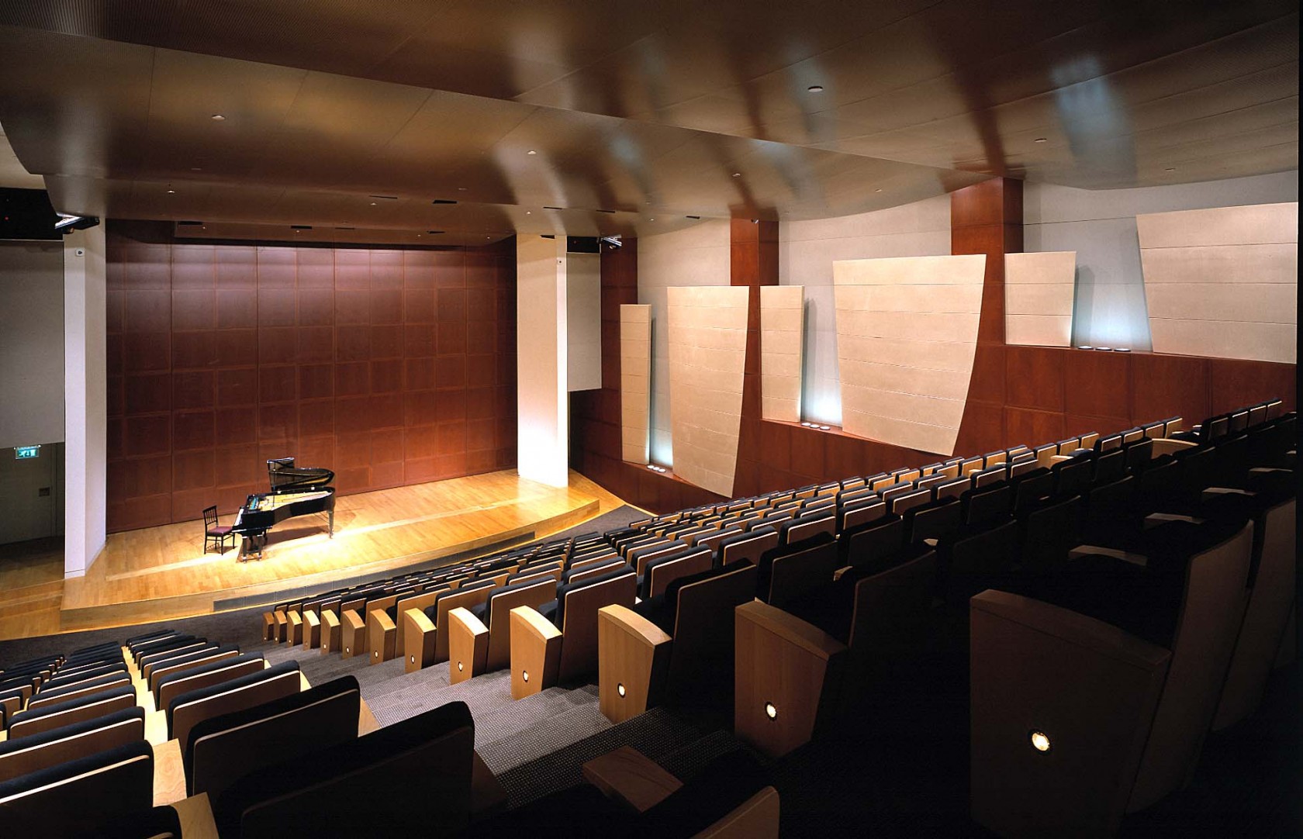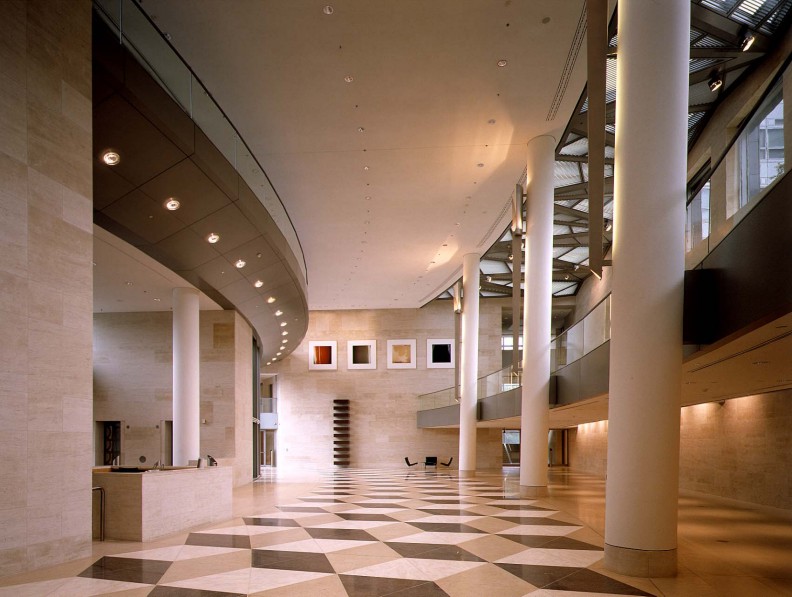Client: ABN AMRO Bank
Year Completed: 1999 (Ph I), 2006 (Ph II)
Partial Project Team:
Pei Cobb Freed & Partners – Henry N Cobb, FAIA, Yvonne Szeto, FAIA, Lead Designers
David S. Tobin, AIA – Associate and Project Architect
On 22 September 1991, the two largest general banks in the Netherlands, Algemene Bank Nederland (ABN) and Amsterdam-Rotterdam Bank (Amro), merged. The resulting company adopted the name ABN AMRO. In an operational and symbolic consummation of the merger, the new bank embarked on this project to design and build a new Head Office. In an invited design competition, the proposal of Henry N. Cobb, FAIA with Yvonne Szeto, FAIA of Pei Cobb Freed & Partners was selected.
The headquarters is located in south central Amsterdam in the Buitenveldert neighborhood. Major elements of the 120,200 s.m. (~1.3M s.f.) integrated complex includes two office towers at 24 and 17 stories, reception hall, 225-seat auditorium, 400-seat congress hall, 20-room meeting center, 500-seat staff restaurant, and a centrally located 600-seat Dealing Room (trading floor). Two levels of underground parking provide 750 spaces.
At the time of design, European and Dutch standards for quality of work space environments and energy efficiency were far ahead of then (1993-1995) U.S. standards which were practically non-existent. In designing to the Dutch standards, the project became a showpiece and real-life tutorial in best practices for the New York based design team. Access to natural daylight and fresh air dictated maximum office floor plate widths. Stringent standards of energy efficiency were solved with high performance, double-skin, building envelope design. It was a revelation to be designing simultaneously to such high standards for human comfort and conservation of natural resources. The high standards of environmental quality extended to the outdoor spaces as well. Wind tunnel tests revealed plaza areas where excessive winds could be induced by the high-rise towers. Those windy plaza areas became water features.
David S. Tobin, AIA was a design team leader working under Yvonne Szeto for the Schematic Design Phase of the ABN AMRO Head Office project.



