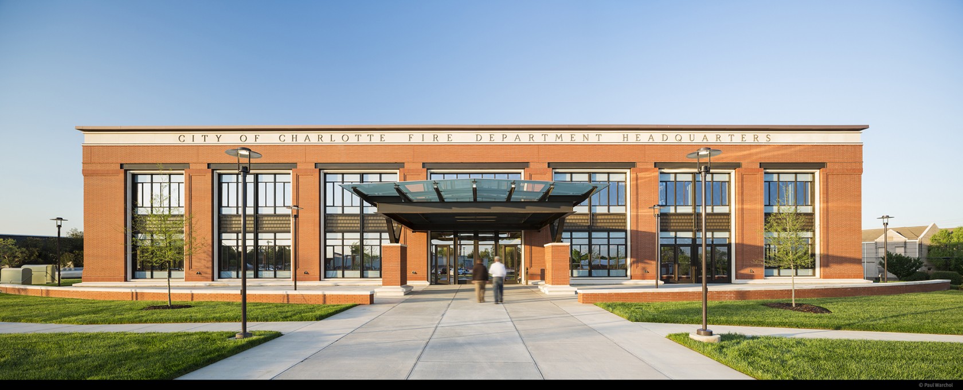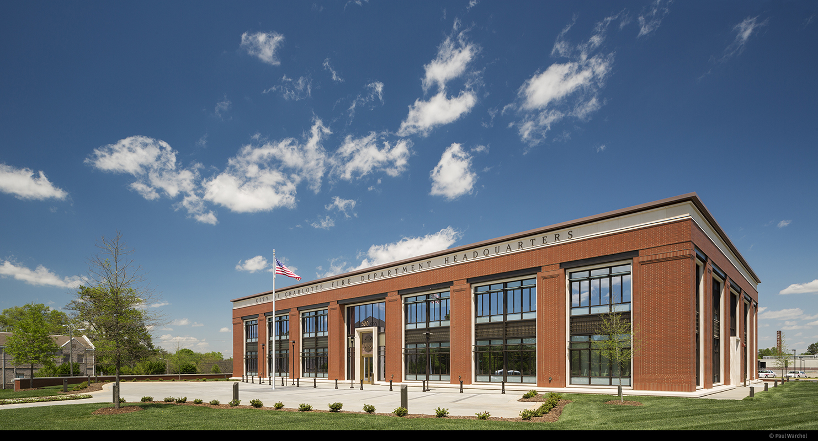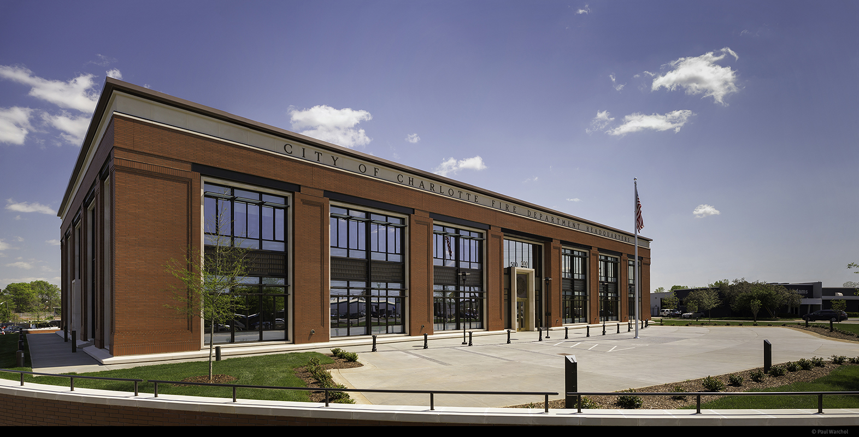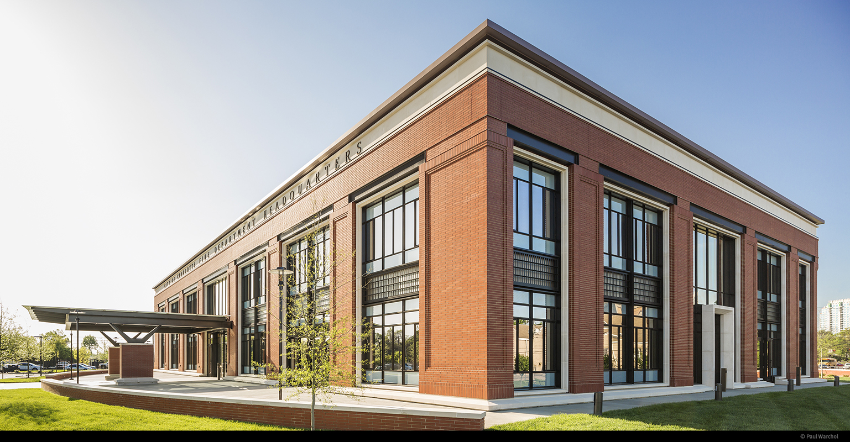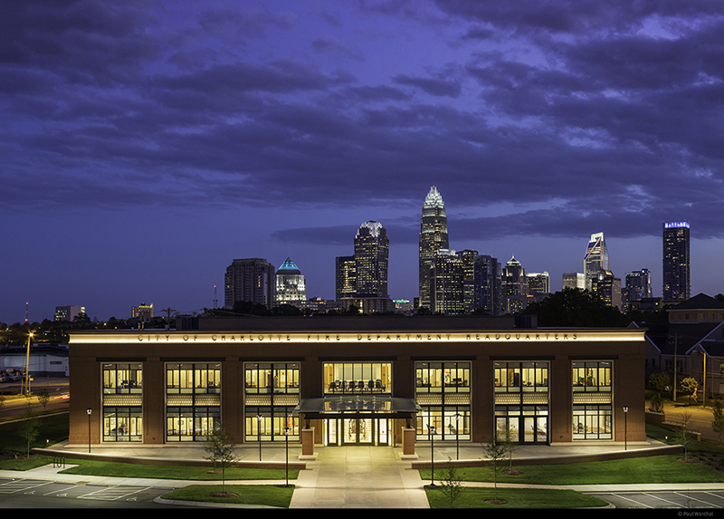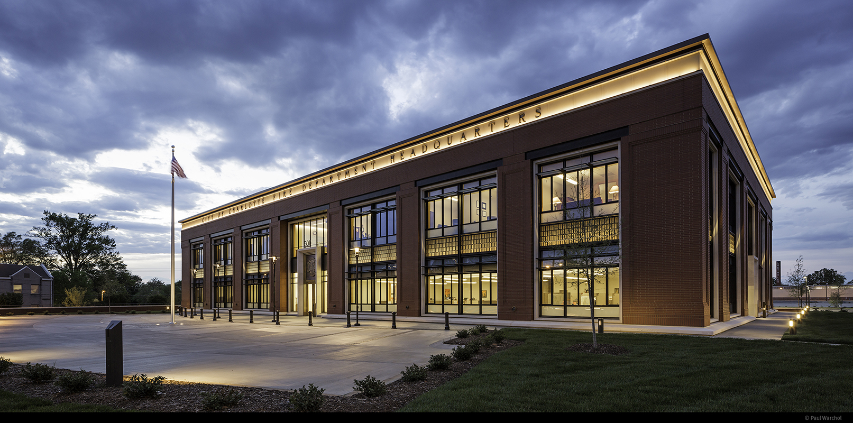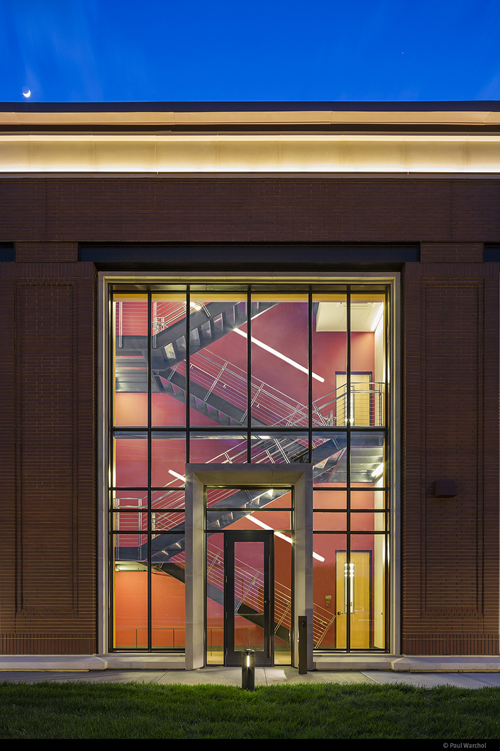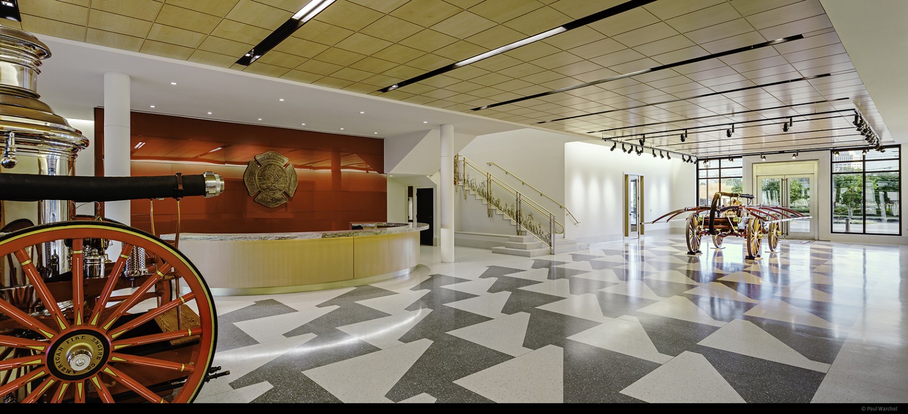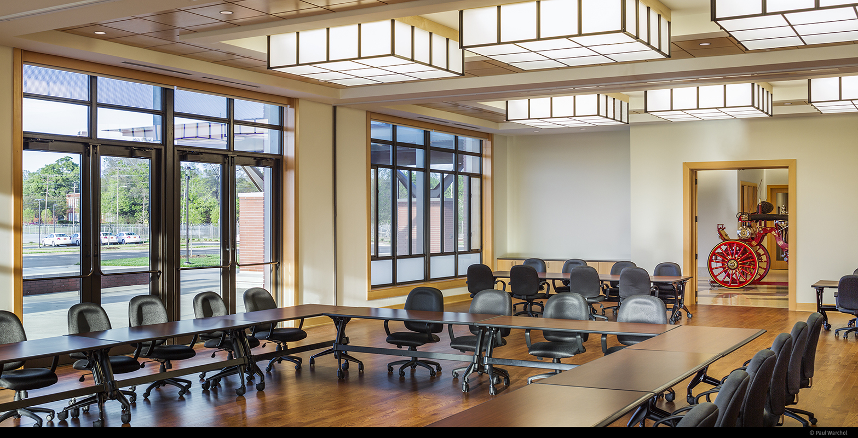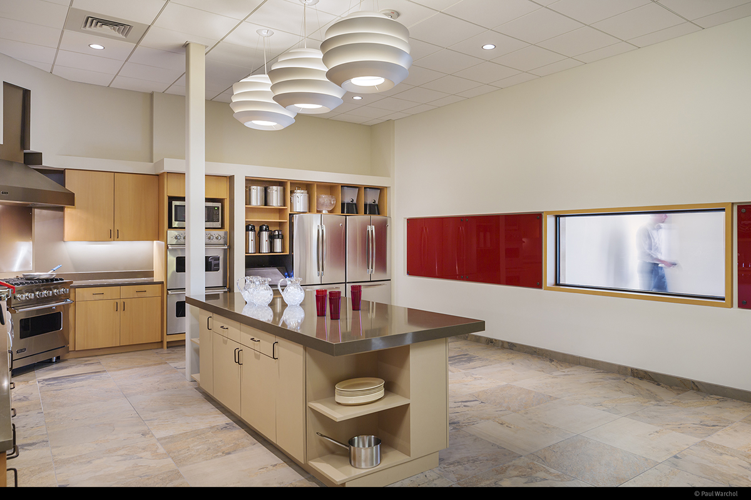Client: City of Charlotte
Year Completed: 2015
Project Team:
David Tobin – Principal-in-Charge; Lead Designer; Project Manager, Construction Administration
Renato Tonelli – Project Architect
Jigna Gopaldas – Designer
Abby McClure – Interior Designer
Greg Coolidge – Construction Administration
Awards:
Silver Award – 2015 Brick Industry Association – Brick in Architecture Awards
The new 46,000 sq. ft. headquarters structure dominates a 5 acre site on rehabilitated urban industrial land. Actually at the tip of a challenged neighborhood less than one mile from the center of uptown Charlotte, the new headquarters is ideally located for convenient access to business and local government centers. The facility was programmed to consolidate the Command Staff and administrative divisions of the department which had operated from different locations for many years. While it has become the signature representation of the Charlotte Fire Department, it is meant also to be a catalyst and leader for economic development in the surrounding community.
The City of Charlotte Fire Department runs an exemplary operation as a most progressive and modern fire service and harbors a strong respect and institutional memory for its past. The timeless expression of dignity, tradition and history of the 170 year old department were foremost attributes to be captured and reflected in the new headquarters design. With close collaboration among the designers, Fire Department Command Staff and City of Charlotte project management, the design process began with a period of interviews and detailed programming to explore the functional and spatial needs of the administrative departments to be collocated. Project design evolved through an intensive conceptual phase then careful and exploring design development; culminating with production of a most thorough package of drawings and specifications in preparation for a construction contract award to the lowest bidder.
The unusual project site, defined by two converging thoroughfares forming a junction with a third cross street, commands a spectacular view of the uptown Charlotte skyline to the south. The siting of the headquarters building reflects a strong formality and order underpinning the project design. The client and design team understood from the beginning that the new headquarters was meant to become a symbolic Charlotte landmark. As such, it commands its site and immediate surroundings while visually connecting to the center city in the near distance.
Charlotte is a city known for its historic brick architecture and several significant structures stand in the mostly industrial district surrounding the new headquarters site. Norman brick and cast stone with expressive architectural steel, bronze and glass as the dominant exterior materials were natural choices. For its apparent bulk and massive presence, the façade is notable also for the lightness, transparency and luminance afforded by a rich palette of glass for skylight, window, spandrel and canopy glazing. As a 24 hour building, lighting design, was critical. In daytime, the artificial lighting of work spaces is regulated by daylight sensors. In practice, natural daylight has been more than adequate for nearly all work spaces. At night, architectural features such as the encircling frieze at the roof line and custom spandrel screens glow while care was taken to maintain discipline in the placement of interior lighting visible to the outside. Exterior plaza and parking areas are illuminated with low level and cut-off fixtures to minimize glare and be respectful of dark skies.
Designed for simple efficiency, diversity of function and flexibility, the interiors are characterized by a sense of open and inviting space, tall ceilings, abundant daylight (sky-lit on the upper office level), rich, warm and durable materials assembled with restrained playfulness in detail. All spaces along the exterior have operable windows for enjoyment of fresh air during mild weather. The large main lobby extending through the center of the ground floor and connecting both “Fronts” of the building serves as a public gathering and exhibit space for the department’s immaculately restored and maintained historic fire apparatus.
