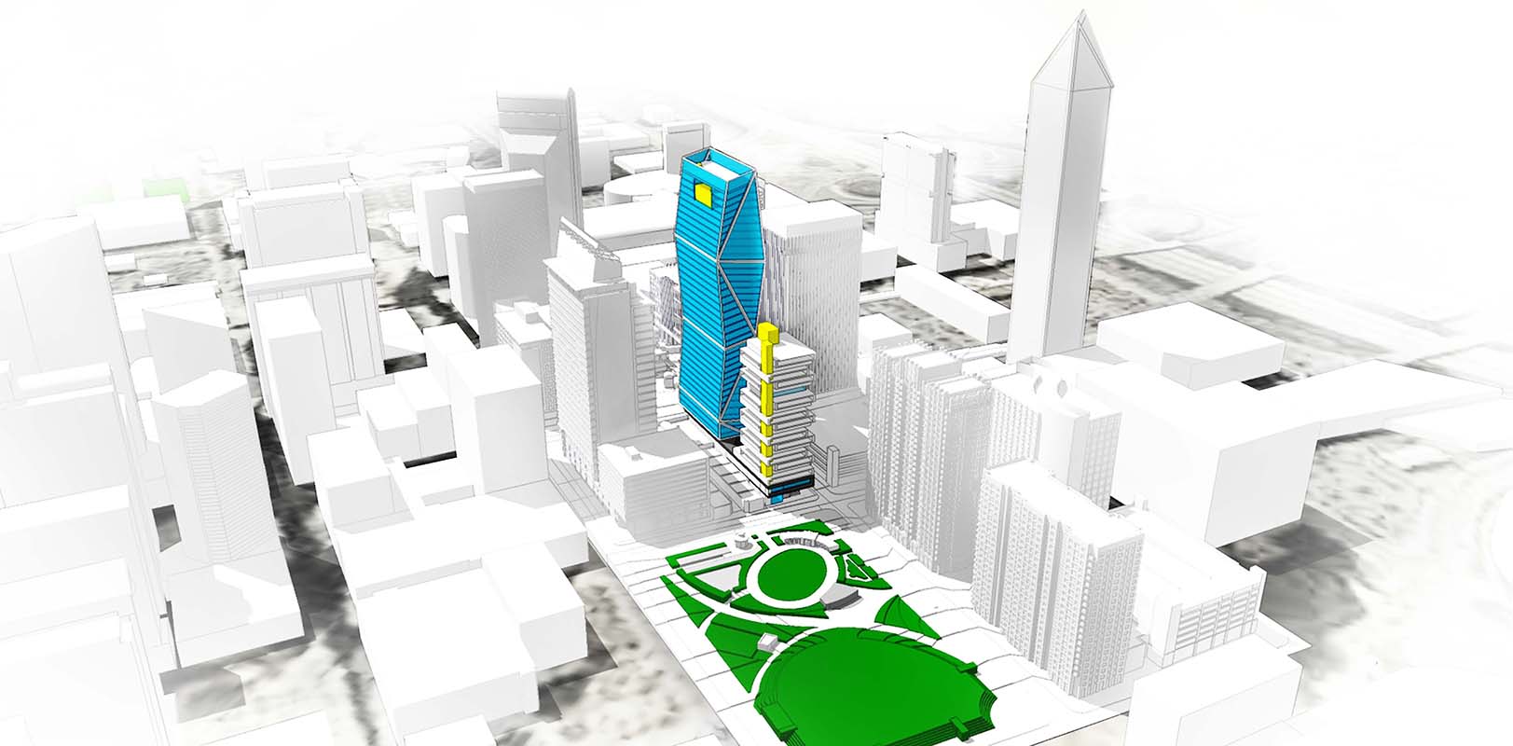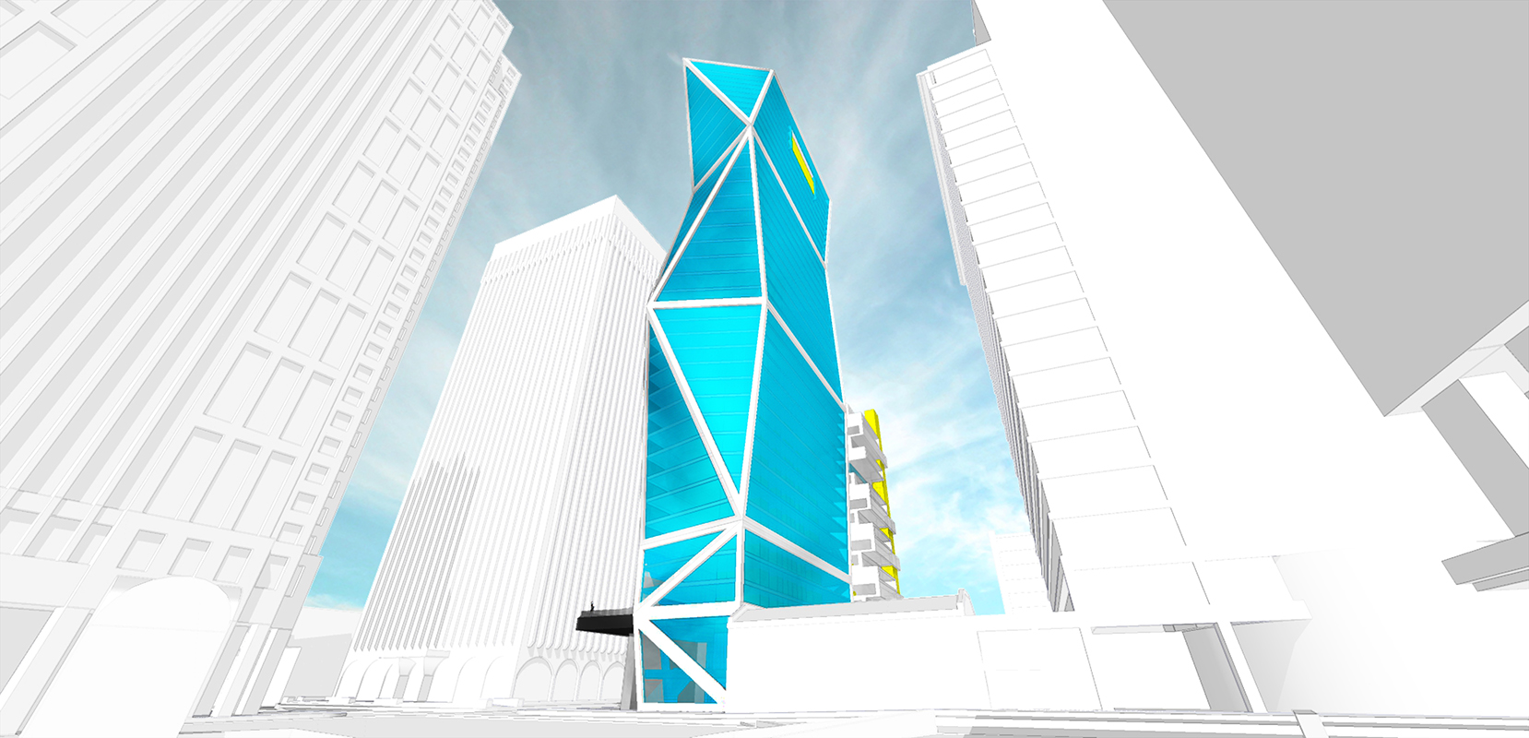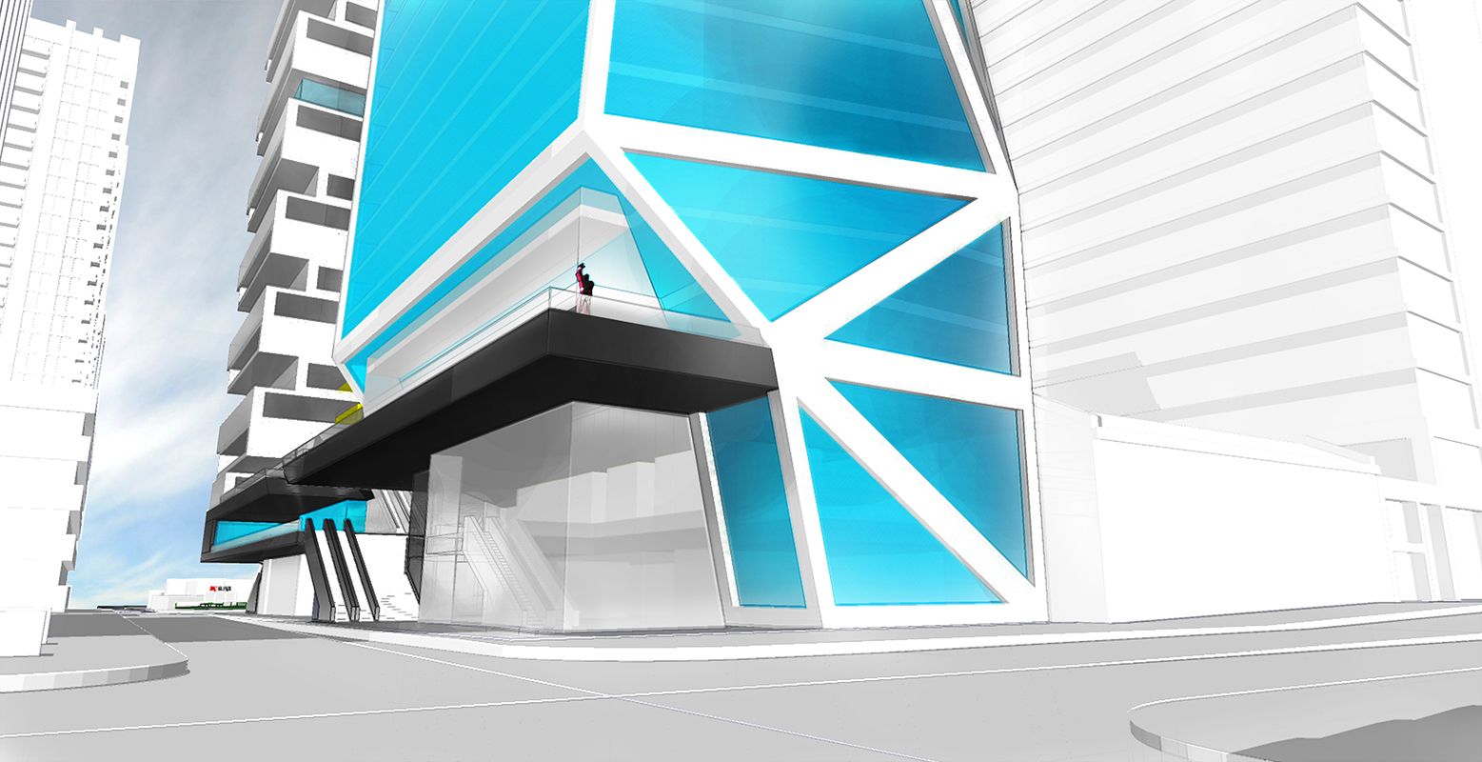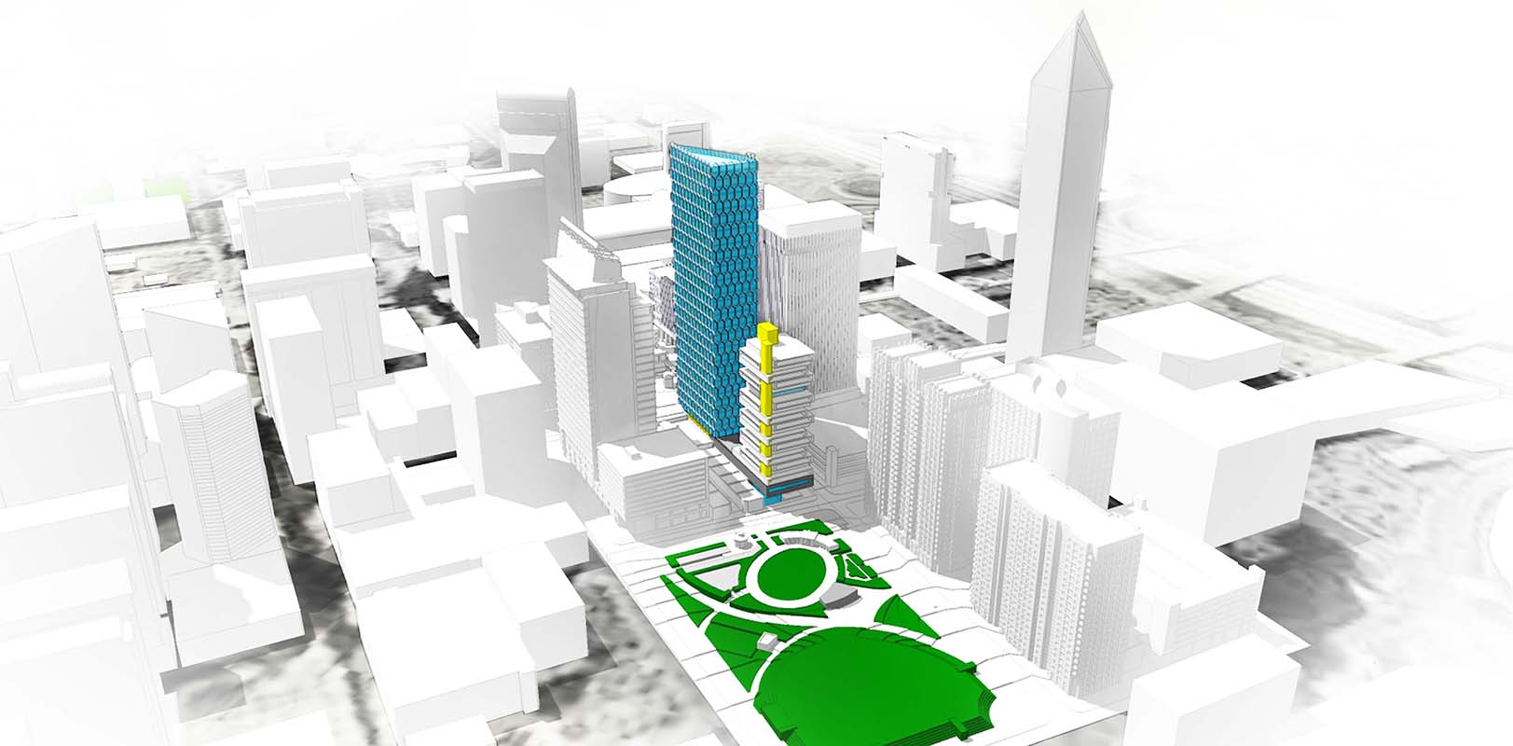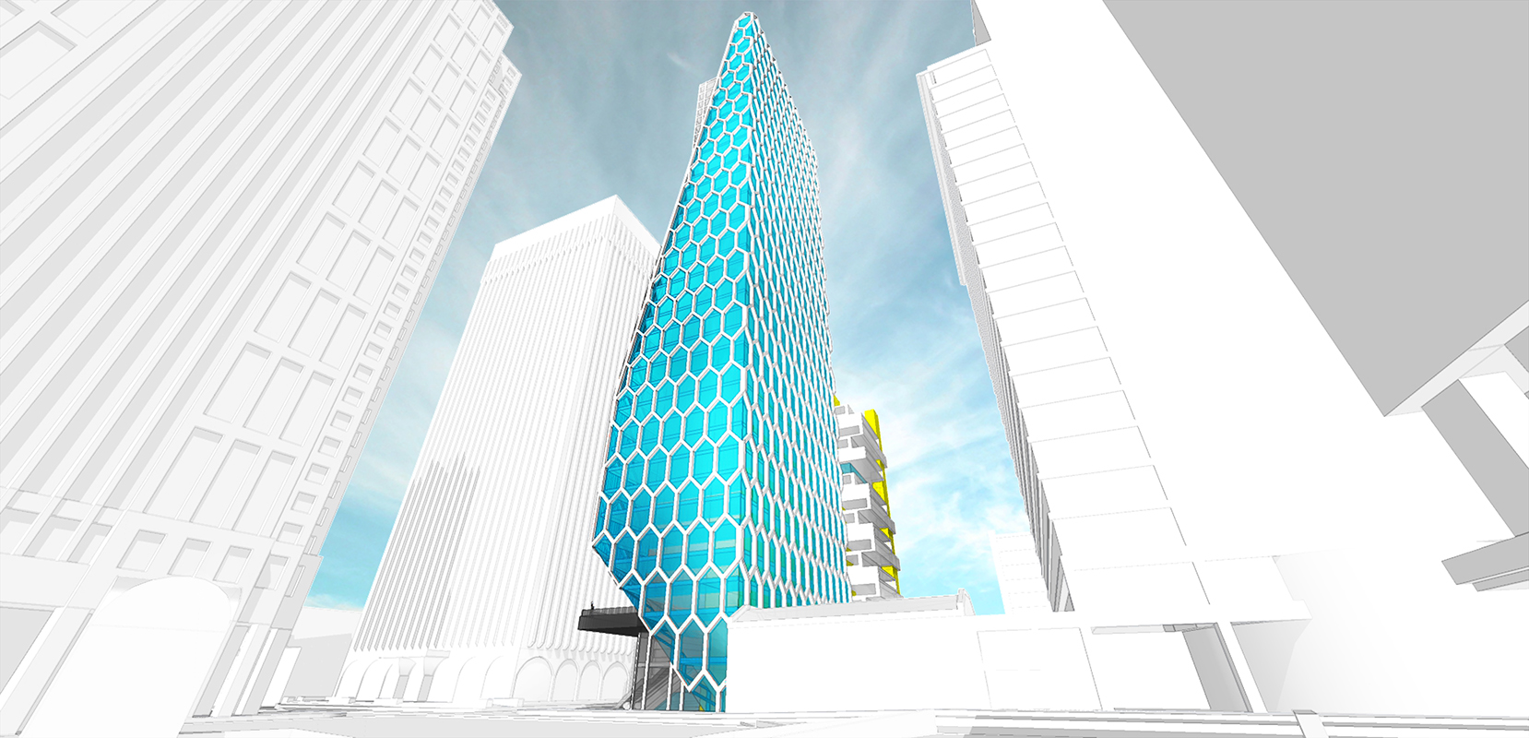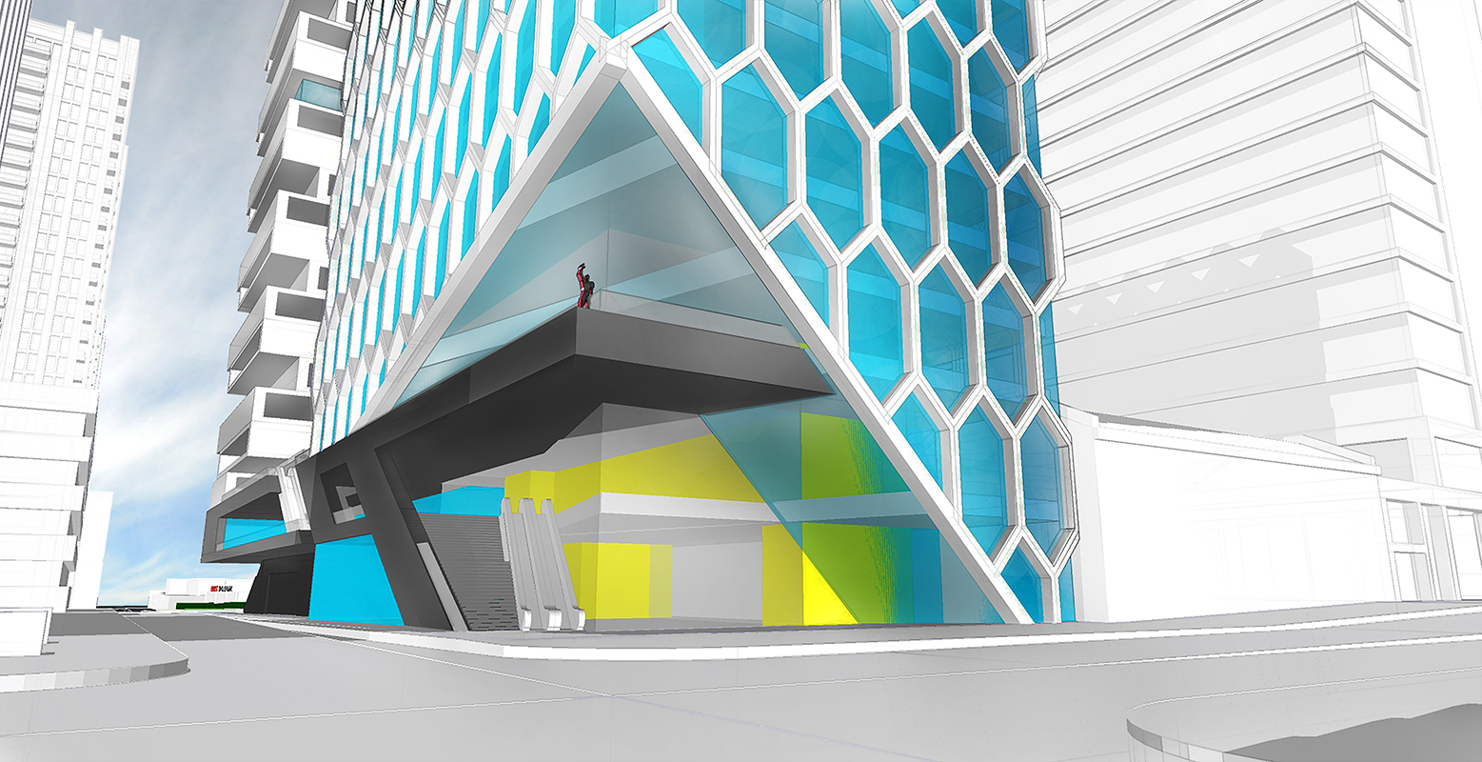Client: Internal
Project Team:
David S. Tobin, AIA, Principal-in-Charge, Lead Designer
Davin Stamp – Intern Architect – Designer
Joseph Coradini – Intern Architect – Designer
High Rise Mixed-Use Development – Study
Charlotte, NC
Uptown Charlotte is entering a bold phase of renewed growth. After more than half a decade in the economic doldrums, new commercial development is returning. The most visible signs of recovery have been with the robust development of new mid-rise apartment buildings. Emerging also are the first signs of a recovery in the Class A commercial office market. New retail development is surely to follow as well.
This project is a study of one particularly challenging block, however with high potential for the creation and activation of new “connective tissue” in its sector of uptown. The “end-cap” block along Martin Luther King Blvd. spans between a prominent South Tryon St. frontage across from Wells Fargo Plaza and stretches westward to Church St. directly across from Romare Bearden Park. Presently the block is dominated by a most inefficient parking structure which also detracts from the streetscape of the park and MLK Blvd. An unremarkable low-rise office building fronts on S. Tryon Street. With the potential to link together two of the city’s major outdoor urban spaces, the relatively underdeveloped block presents a great opportunity for something positive and dynamic in the urban fabric.
The block is long and narrow (only about 90’ wide), so the schematic challenges are real, making for a rigorous study of what can be done on a challenging site while illustrating a viable option for meaningful and potentially lucrative development. The ultimate goal being to dramatically and sustainably enhance the quality life on the streets and outdoor spaces bounding this property.
The illustrated proposal envisions replacement of the existing structures with an office tower, hotel, retail and sub-surface parking complex.
