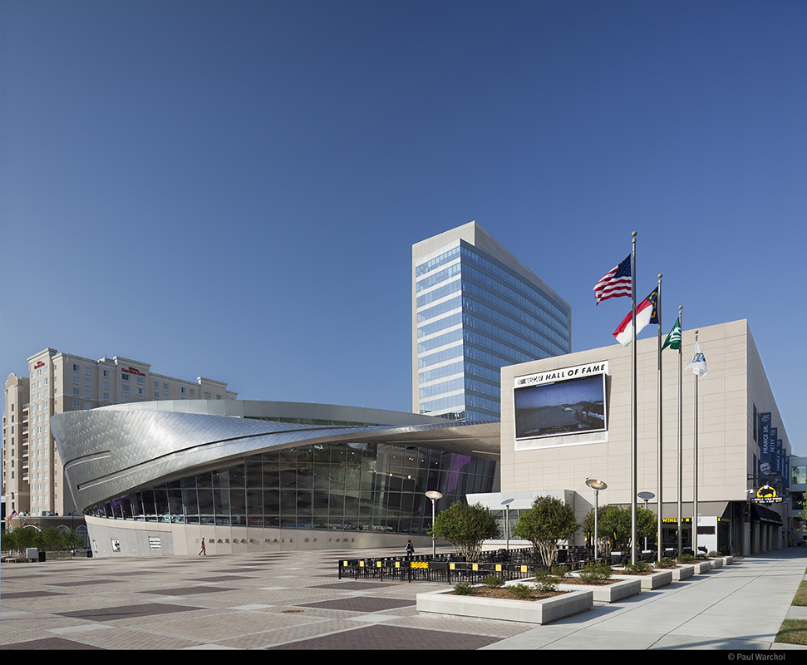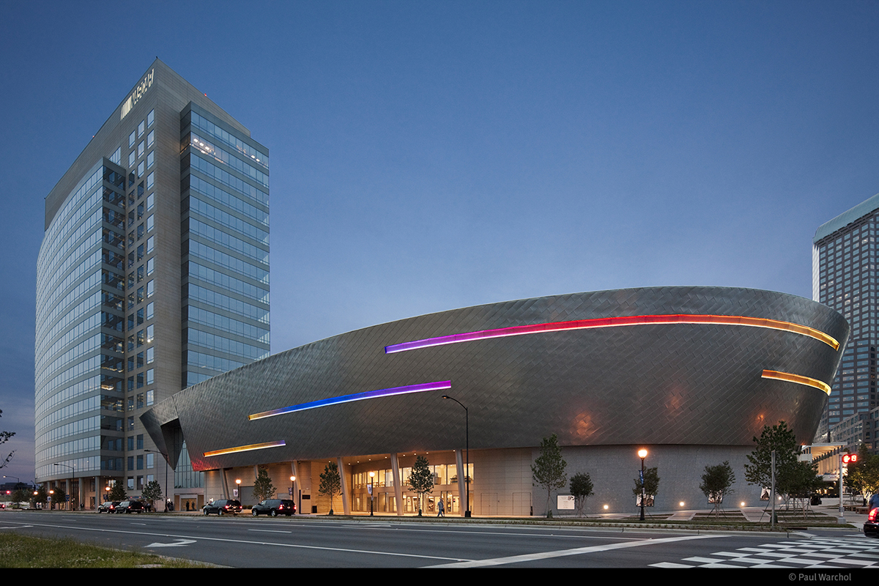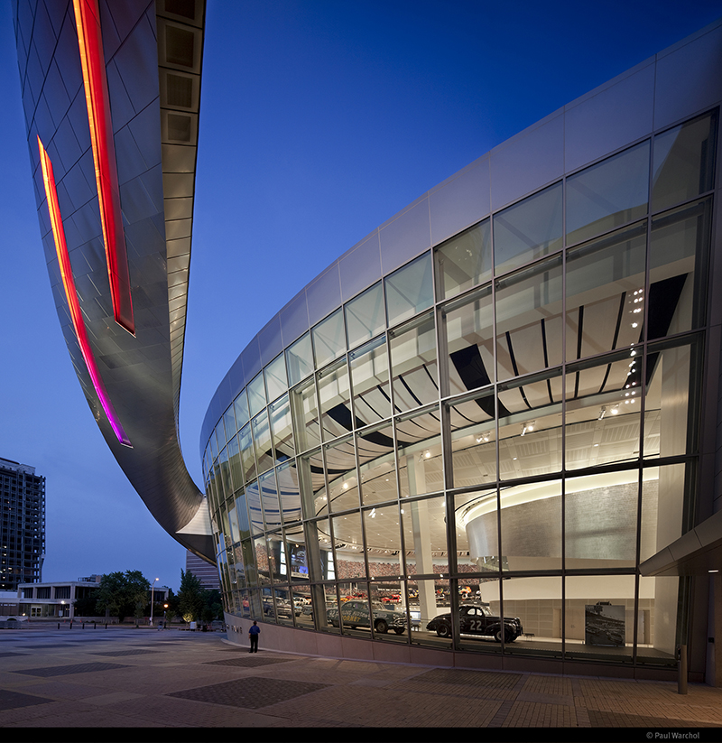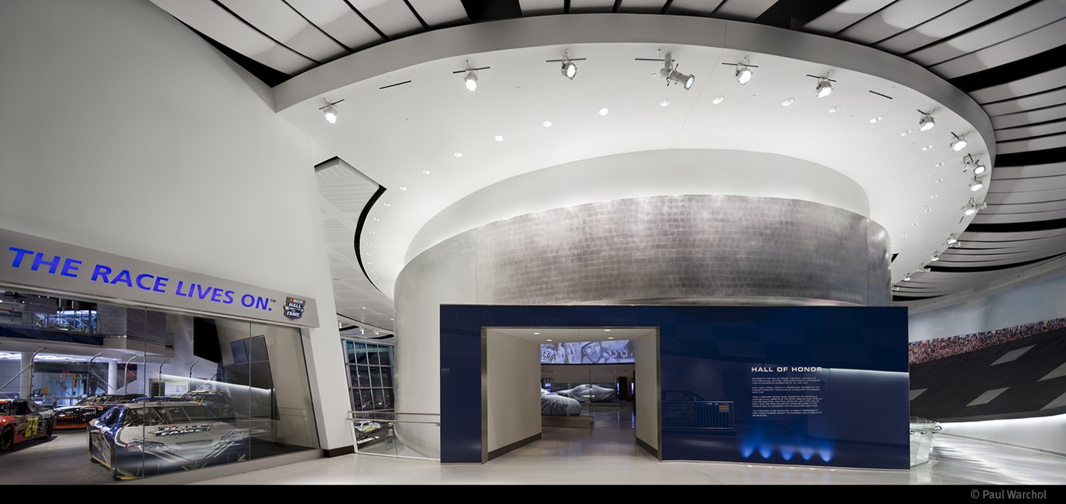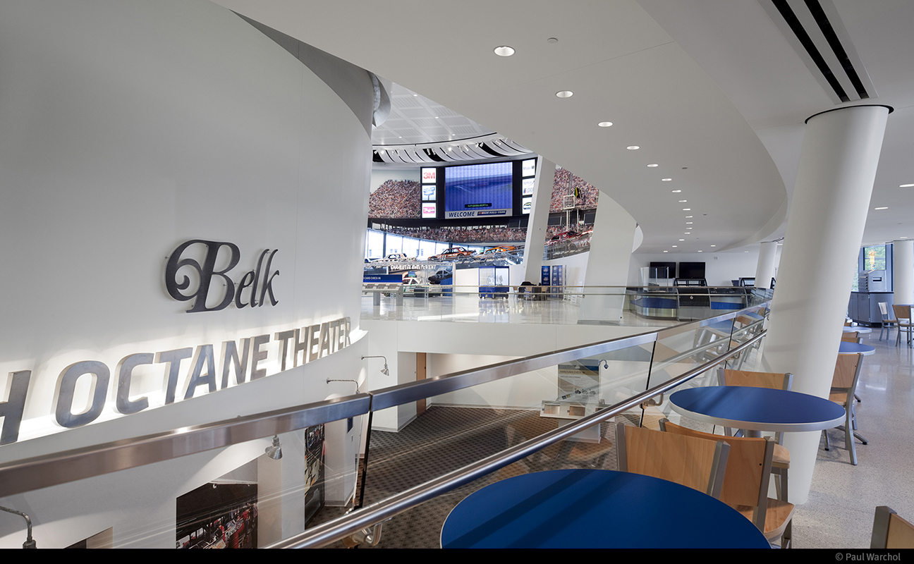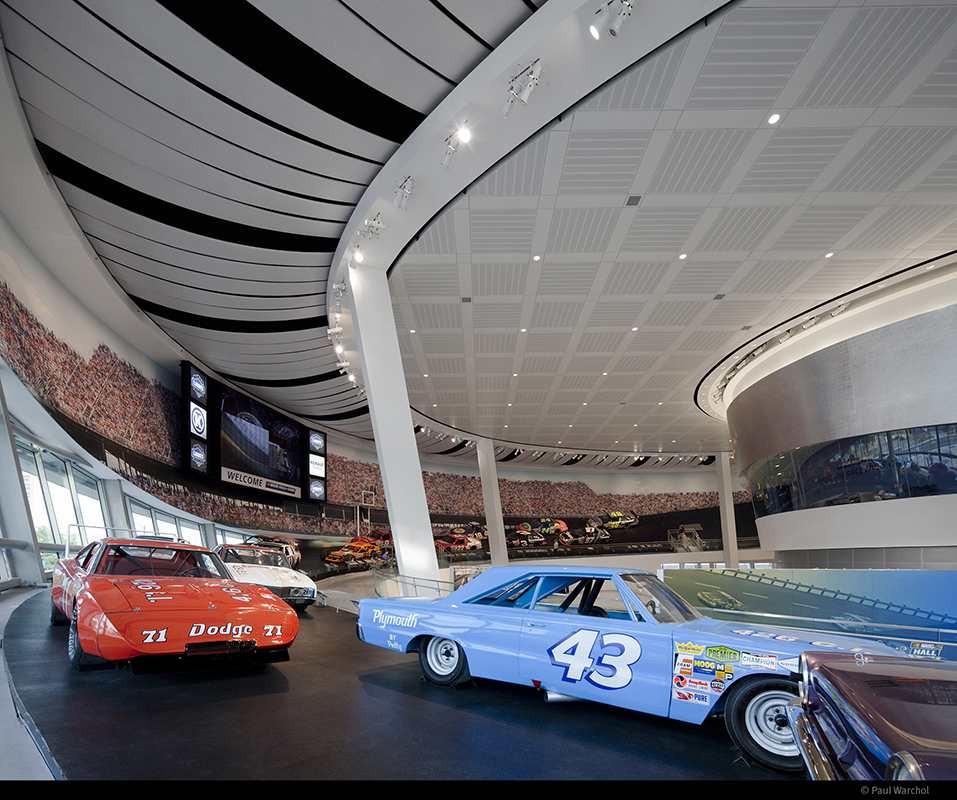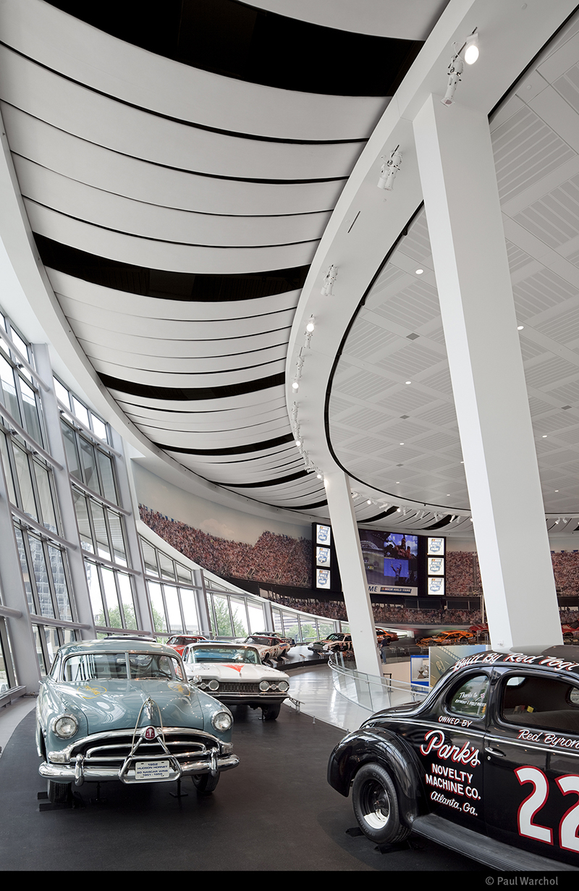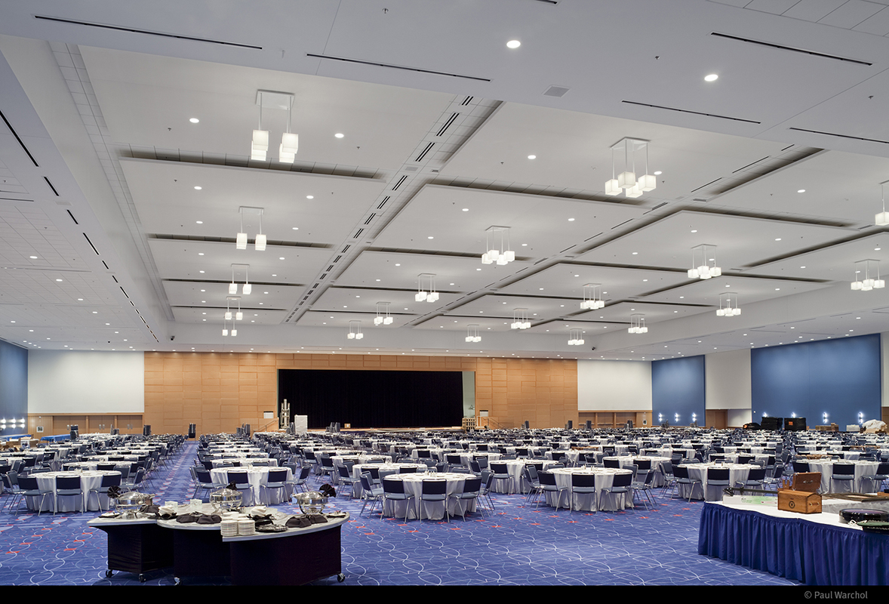Client: City of Charlotte via Pei Cobb Freed & Partners/Ralph Appelbaum Associates
Year Completed: 2010
Project Team:
Pei Cobb Freed & Partners – Project Architecture – Yvonne Szeto, FAIA, Lead Designer
Ralph Appelbaum Associates – Exhibit Design
David S. Tobin, AIA – Charlotte Principal-in-Charge for overall representation of Pei Cobb Freed & Partners; Project Management; Project Architect-of-Record for Exhibit Space Design
Jigna Gopaldas – Intern Architect
Darien Walker – Intern Architect
Greg Coolidge – Construction Administration
The NASCAR Hall of Fame complex is owned by the City of Charlotte and is comprised of the 175,000 s.f. Hall of Fame and Museum, 100,000 s.f. Ballroom and a 1000-space parking garage. The 427,000 s.f. office tower component was developed under private ownership. Pei Cobb Freed & Partners designed the overall complex and is Architect-of-Record for the complex with the exception of the office tower. The Charlotte firm of LS3P developed construction documents for the tower from the Pei Cobb Freed design.
NASCAR is the National Association for Stock Car Auto Racing. Established in 1948 by Bill France Sr. and still owned and operated by the France family, NASCAR sanctions, organizes and governs over 1,500 auto races at over 100 tracks in 39 of the 50 US states and Canada. NASCAR is second only to the National Football League in major sports television viewership in the U.S.. In 2005 NASCAR announced a Request for Proposals to potential home cities to compete for a new NASCAR Hall of Fame. In the running with 4 other major U.S. cities, Charlotte, North Carolina was selected by the NASCAR organization in March, 2006. Charlotte had mounted a major effort, led by a group of prominent business leaders and government officials. The New York firms of Pei Cobb Freed & Partners and Ralph Appelbaum Associates joined Charlotte’s competition team as architect and exhibits designer, respectively, and developed the winning design. To augment the leading design teams and establish a strong local presence, Pei Cobb Freed & Partners (PCF&P) called on the Charlotte firms of Little and Tobin Dudley. Little was to produce construction documents for the new ballroom and parking deck component of the project and manage the local permitting process. Tobin Dudley was tapped to perform as PCF&P’s local full-time, on-site representative, overseeing the entire project, during the multi-year construction period. Exhibit Designer, Ralph Appelbaum Associates, tapped Tobin Dudley to perform as their Architect-of-Record for design of the Hall’s numerous exhibit and auditorium spaces. David S. Tobin, AIA served as Principal-in-Charge, Project Manager and Project Architect for both assignments. Construction commenced in May, 2007. The Hall opened on-time and on-budget in April, 2010.
