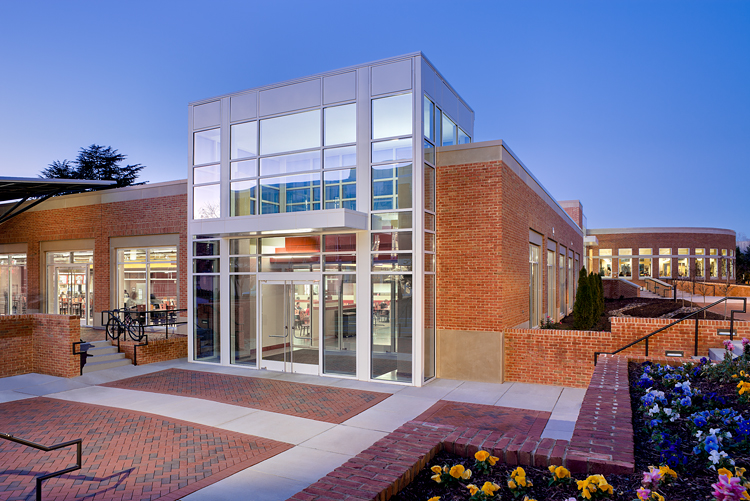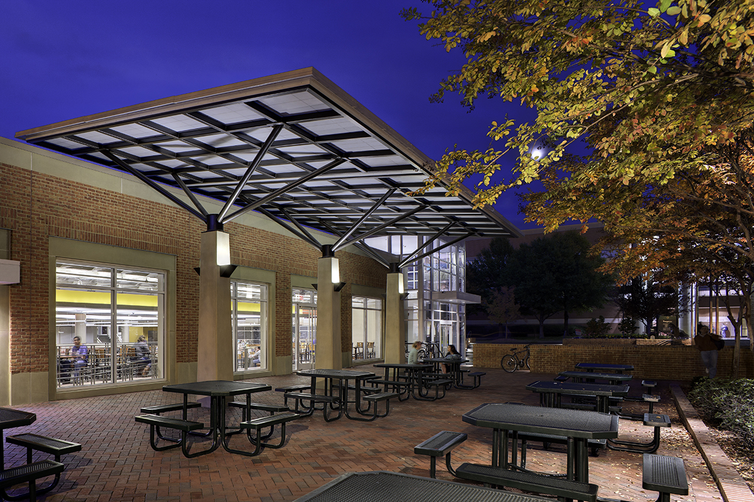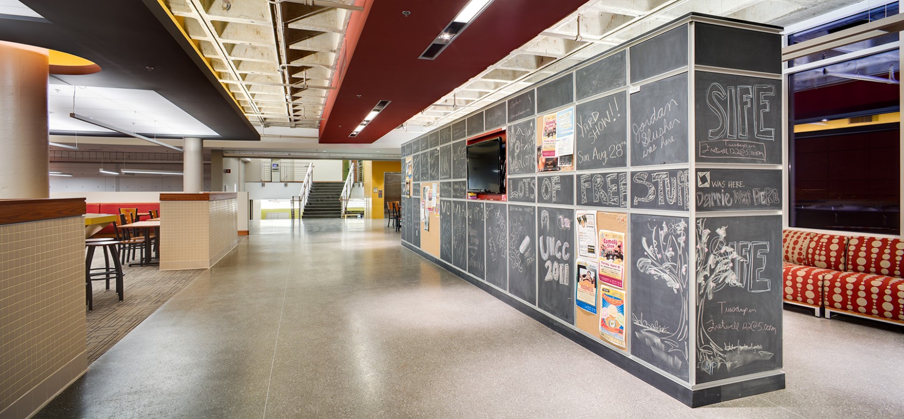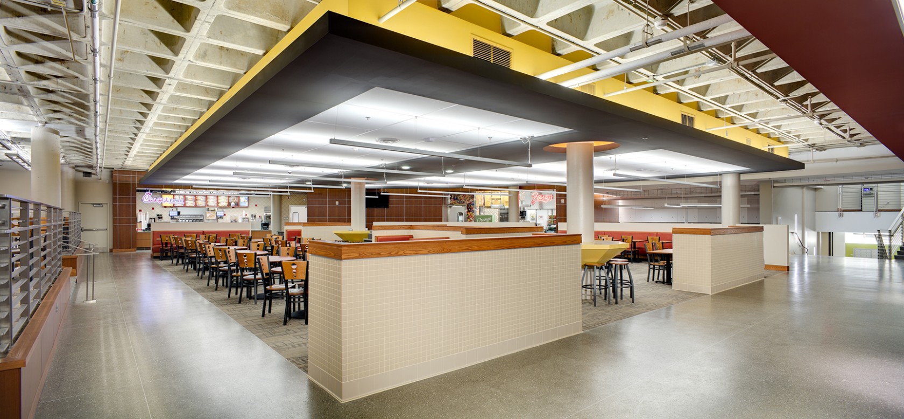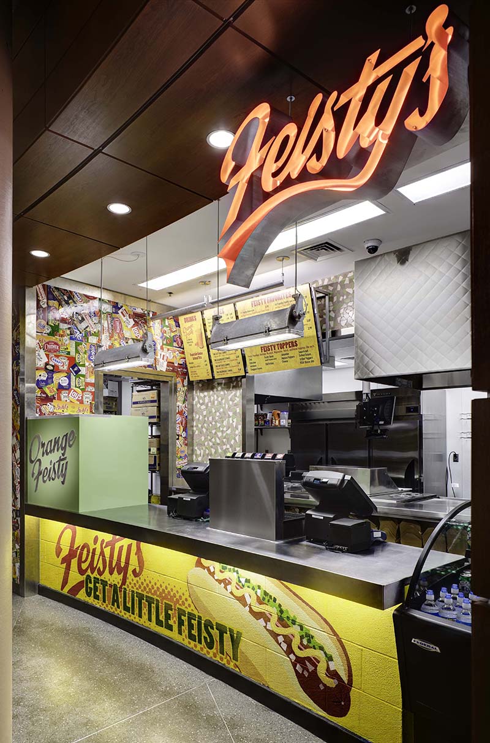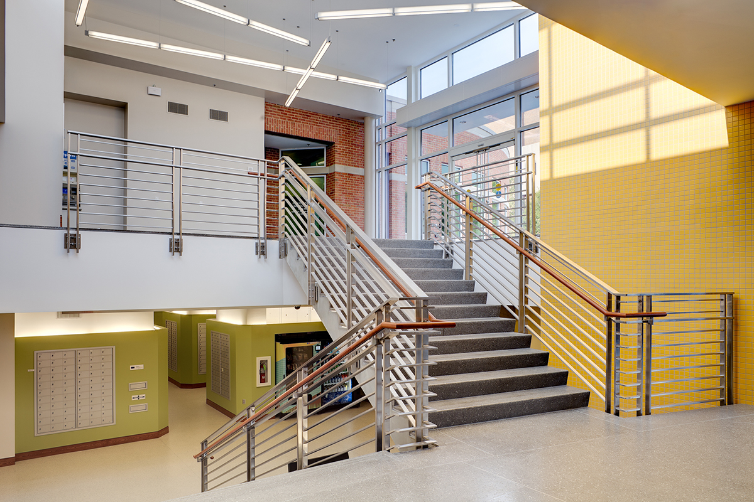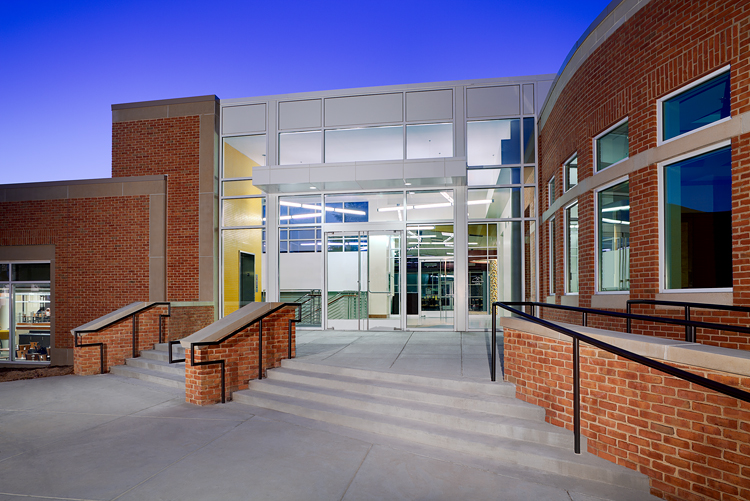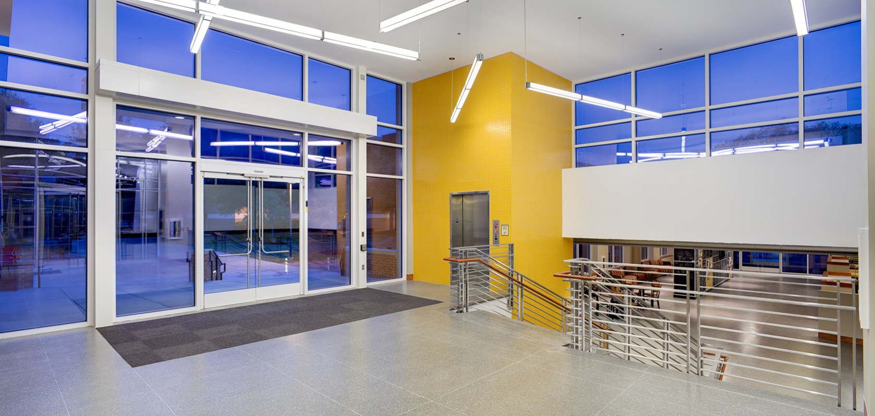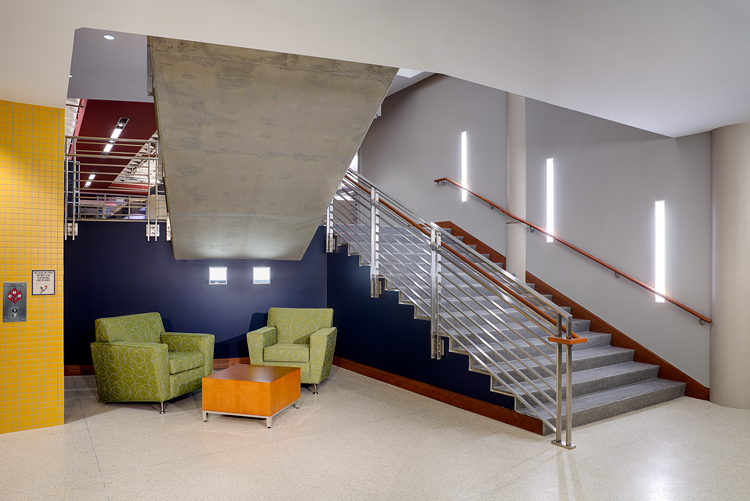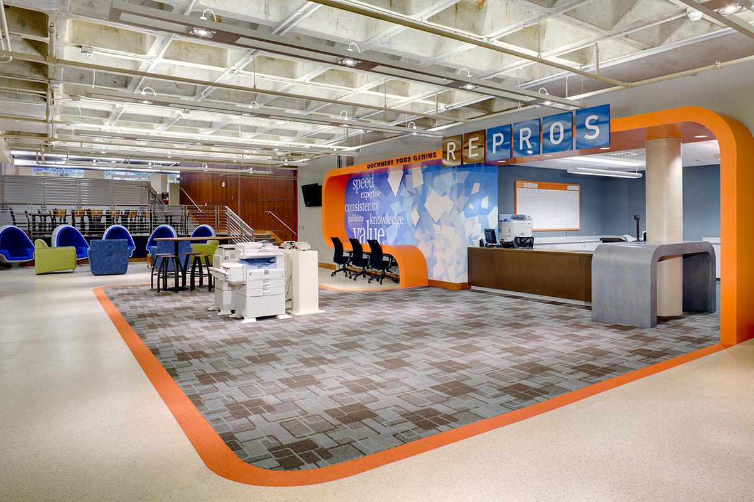Client: UNC Charlotte
Year Completed: 2010
Project Team:
David S. Tobin, AIA, Principal-in-Charge, Lead Designer, Project Architect, Project Manager
Jigna Gopaldas – Project Designer
Amy Johnson – Interior Design
Leslie Povall – Project Designer
Steve Starr – Food & Retail Design
Darian Walker – Project Designer
Greg Coolidge – Construction Administration
Prospector Hall – UNC Charlotte
Charlotte, NC
The first standalone “Campus Bookstore”, Prospector Hall was originally constructed in three phases. The first phase built in the early 1980’s with a stepped ground level book store and campus post–office was then followed by the “Dining Hall” phase as a 2nd floor in the late 1980’s. A third and smaller addition to the dining hall was the “Gold Room” faculty/staff dining room which followed in the mid 1990’s. By 2005, the Prospector had been in service as the campus bookstore and a primary general campus dining hall for more than 20 years. And, as planning was underway for a new Student Union building which would be home to a new bookstore and major new dining hall, It was time for Prospector to enter a new phase of campus service. In 2006 we were engaged by UNC Charlotte to perform a basic study of a probable program of renovation to bring the whole building “up to code” and fully convert the bookstore and post office to a food oriented campus center with a new retail oriented campus copy center and greatly expanded campus mail center.
By 2008 we were commissioned to develop a detailed design for the project, using our 2006 study as the initial basis for design. The resulting design dramatically reconfigured building entries and interior circulation to become fully accessible, more inviting and conducive to human interaction. The design created two new food offerings, one of which being an original gourmet hot dog concept (Feisty’s) developed in collaboration with our client. In addition, what had once been a dreary, lightless basement bookstore sales floor and cramped post office was converted to a visible and inviting campus copy center (Repro’s) and expanded, vastly more useable, campus mail center. The exposed concrete exterior of an unfortunate “Brutalist” quality was sensitively clad in brick and architectural pre-cast concrete to match the existing mid-90s addition and complement the campus architectural standards. The south patio, once rather occupied and uninviting with raised plant beds and retaining walls, was cleared of obstructions and paved to accommodate many outdoor tables and chairs with a series of three free-standing translucent canopies overhead.
The design for the renovated Prospector went to bid in June of 2010 and reopened in time for the start of the Fall 2011 Semester.

