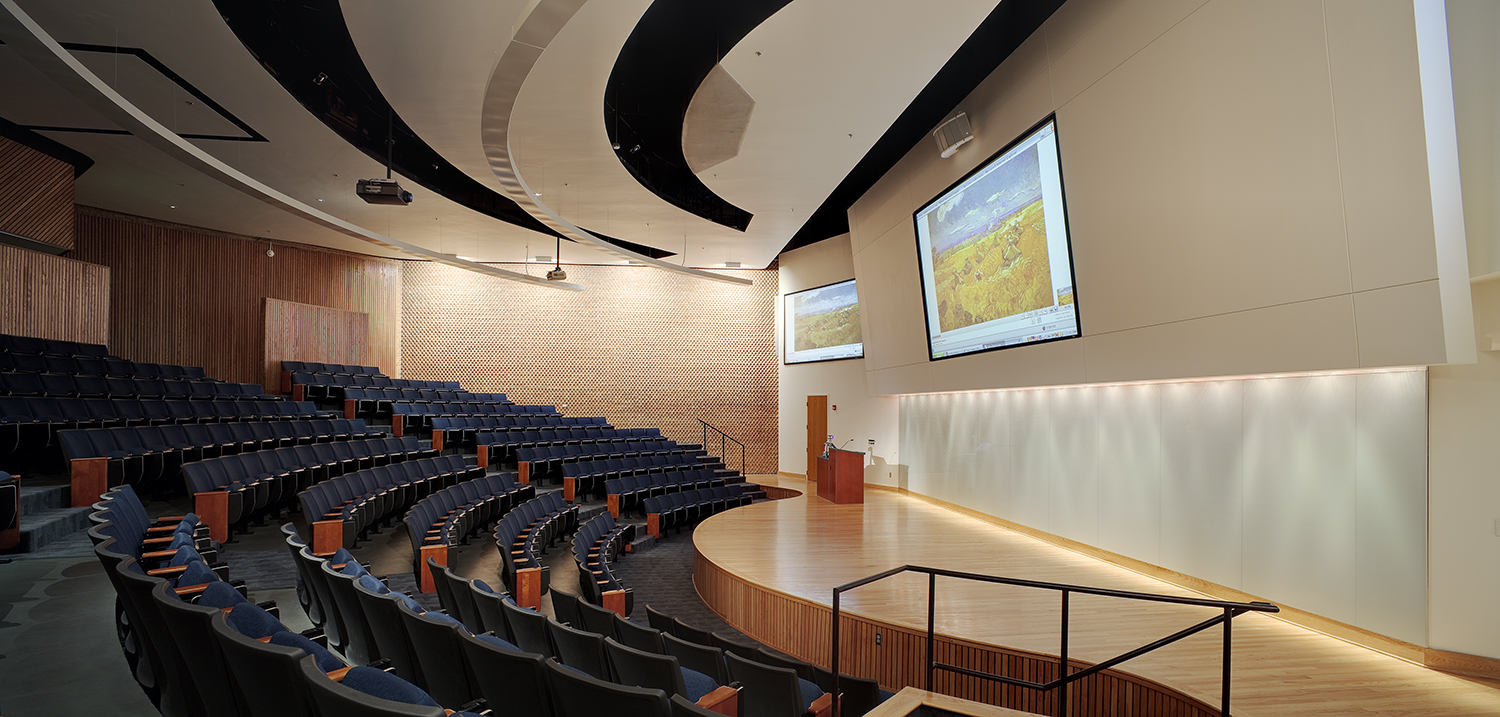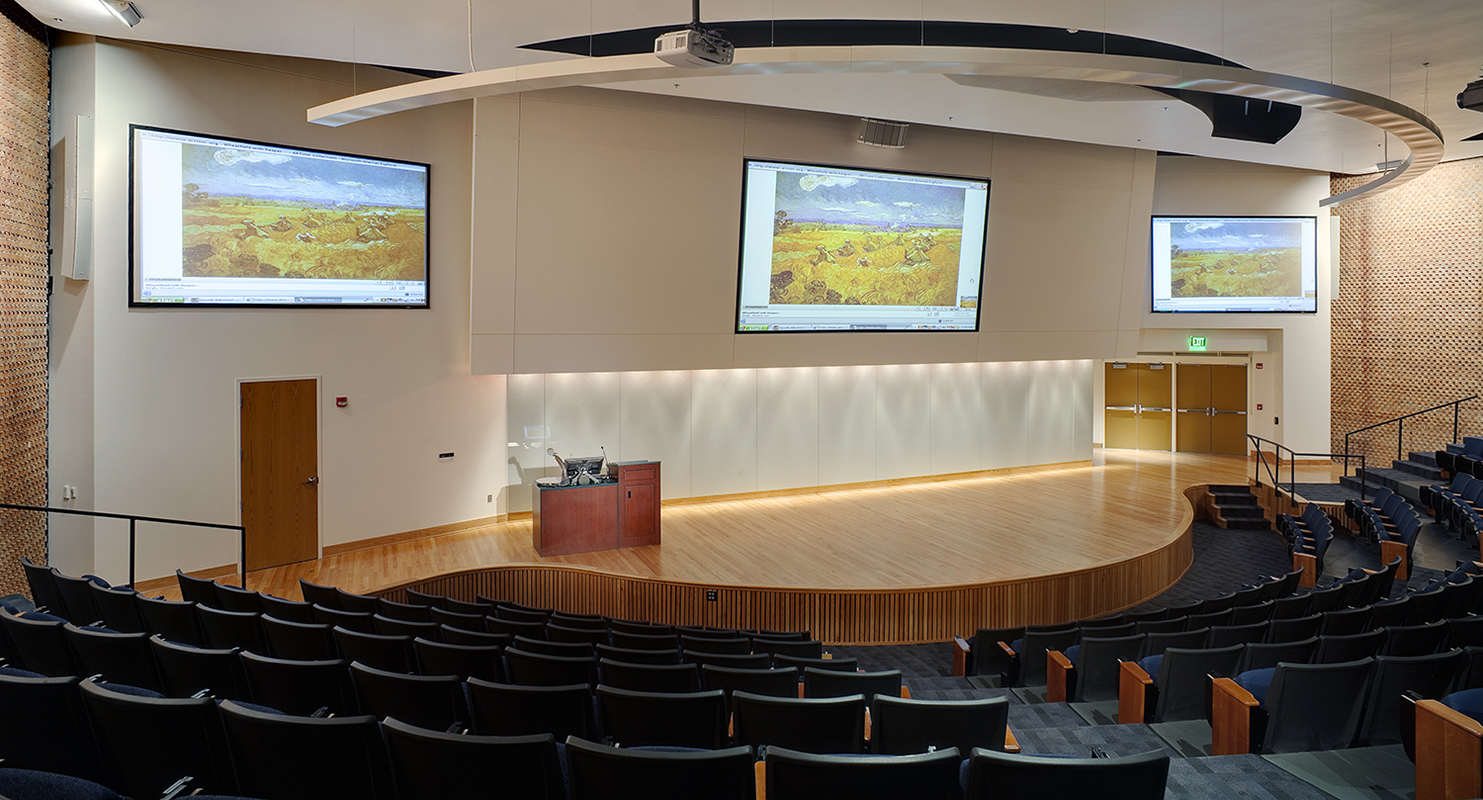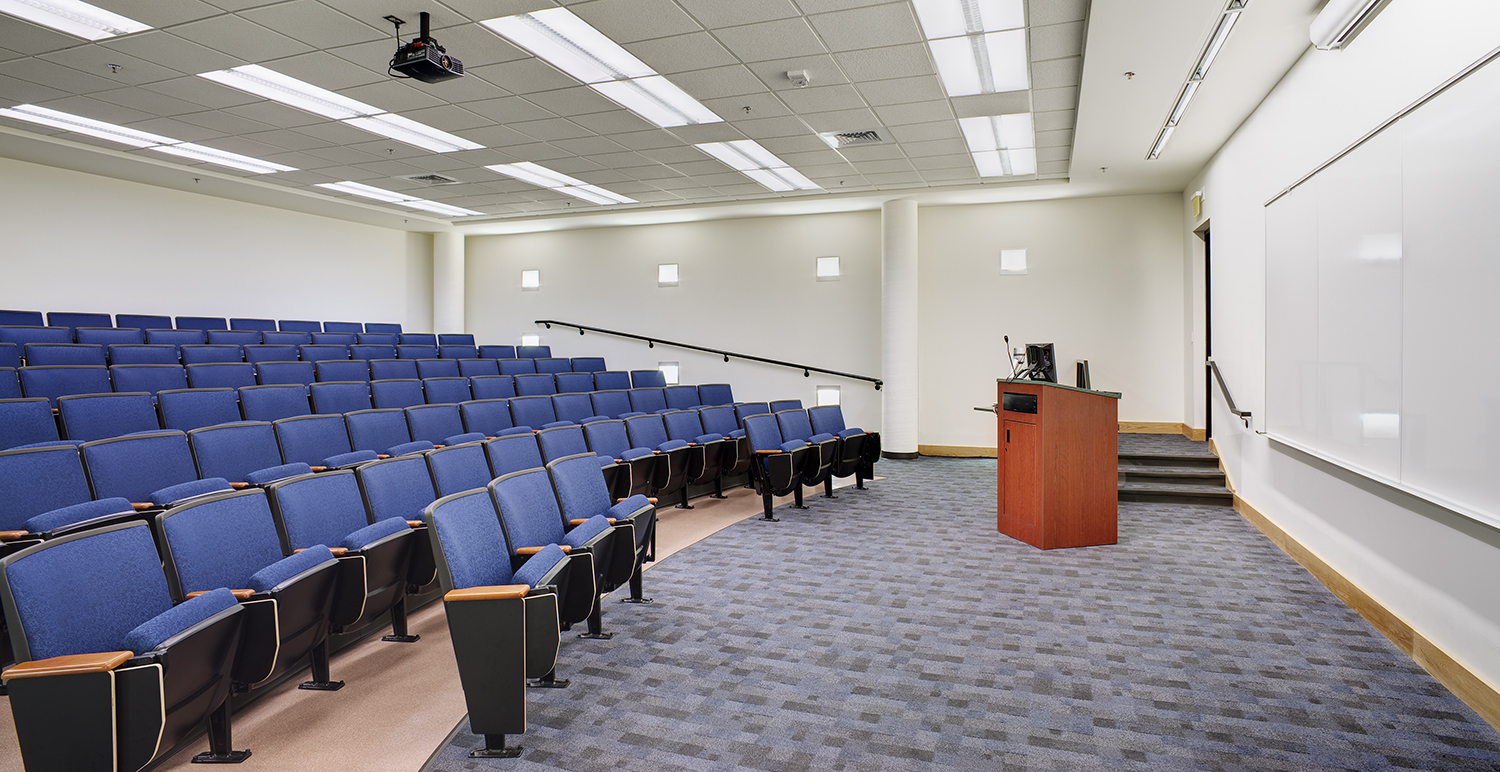Client: UNC Charlotte
Year Completed: 2007
Project Team:
David S. Tobin, AIA, Principal-in-Charge, Lead Designer, Project Architect, Project Manager, Construction Administration
Joe Humphrey, Intern Architect, Designer
As part of comprehensive renovations and systems upgrades to the Rowe Classroom Building, this former campus theater space was converted into a major lecture hall for general campus use as well as for the Department of Art. The existing space, while ideal for theatrical performances, was not acoustically suitable for use as lecture hall.
The work includes a substantially redesigned speaker’s platform where the stage once was, with an opaque glass display wall and multiple large projection screens overhead. The completed project also includes all new lighting, seating, interior finishes and audiovisual systems.
A second space, the former Instrumental Rehearsal room, was gutted and redesigned as a tiered general purpose classroom. A windowless room, new lighting design mitigates the perceived loss of natural daylight.


