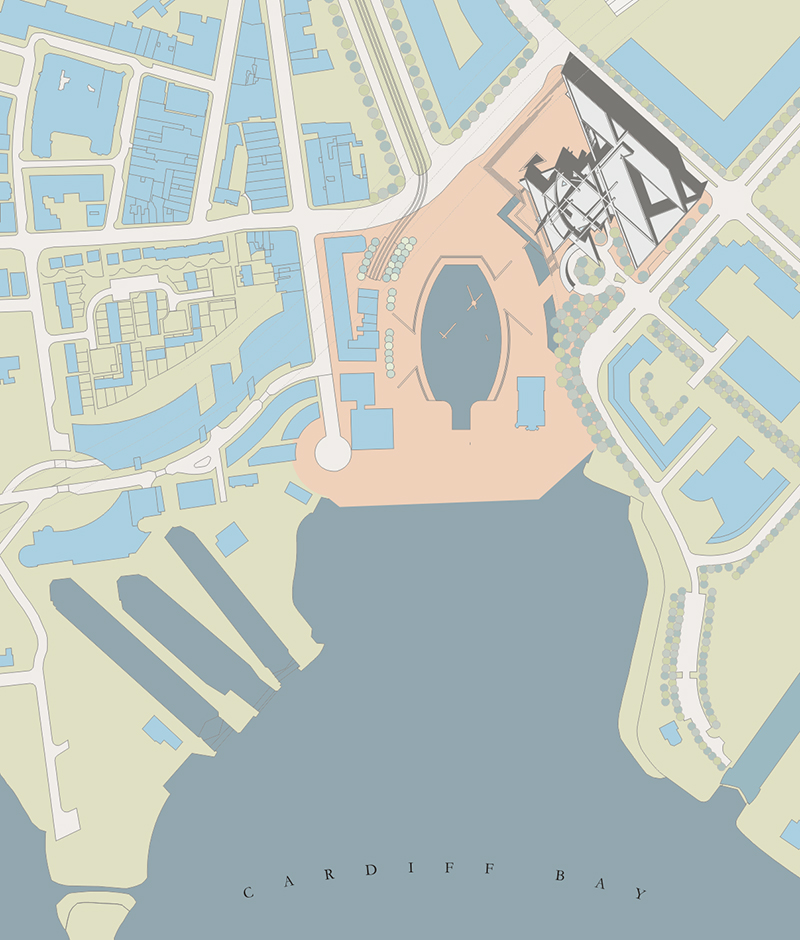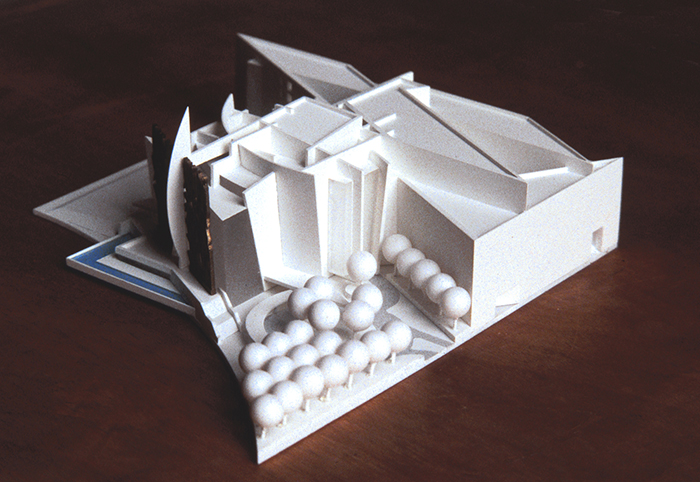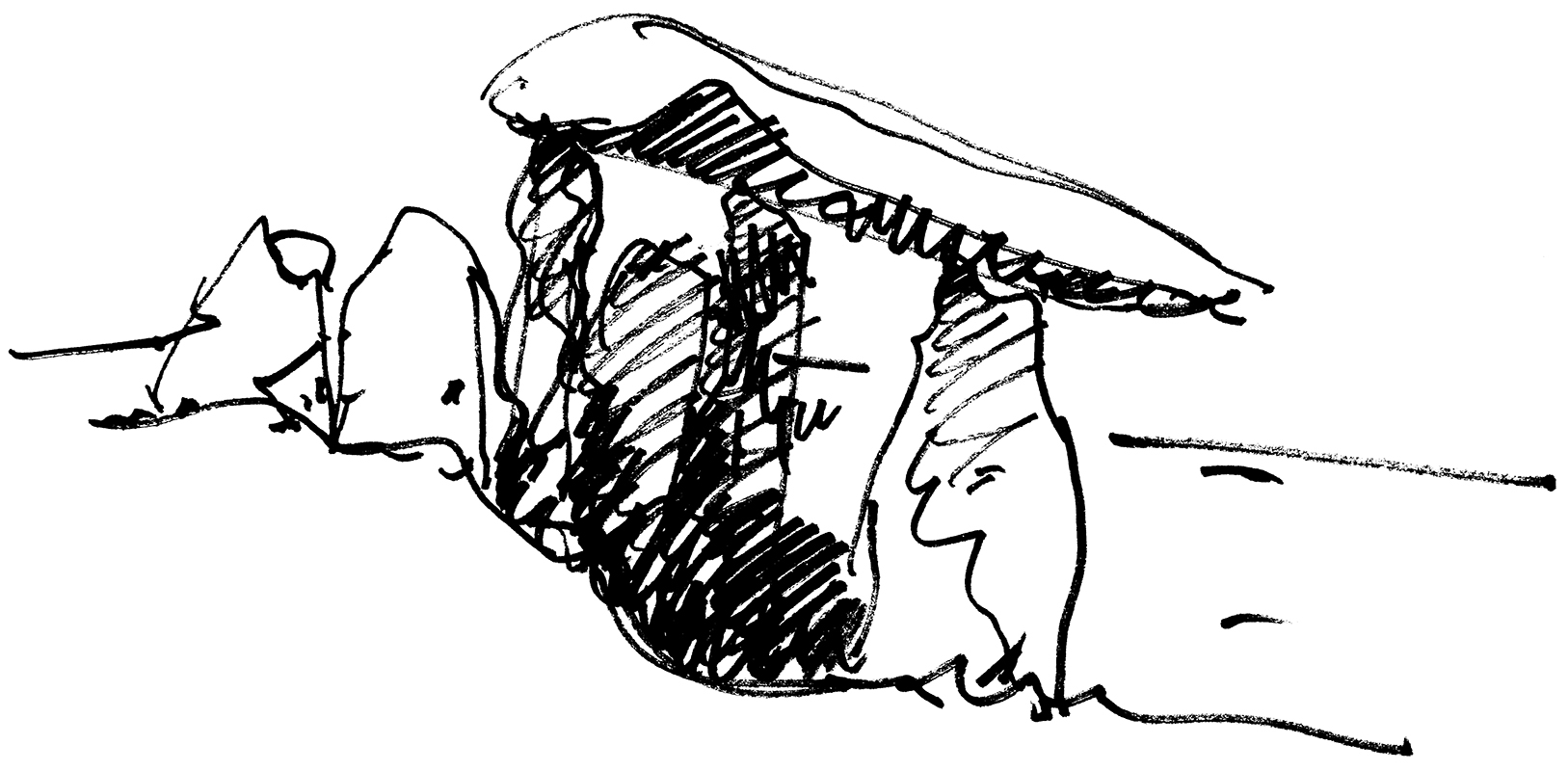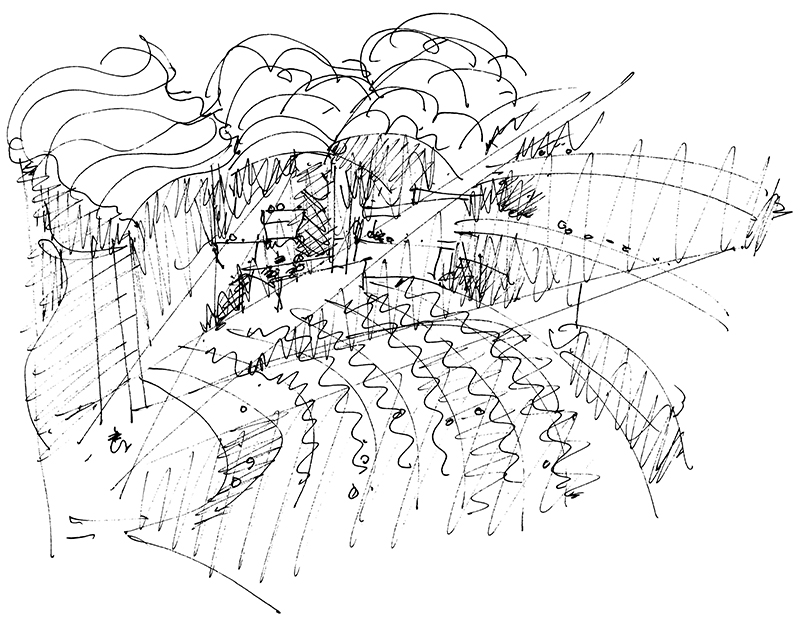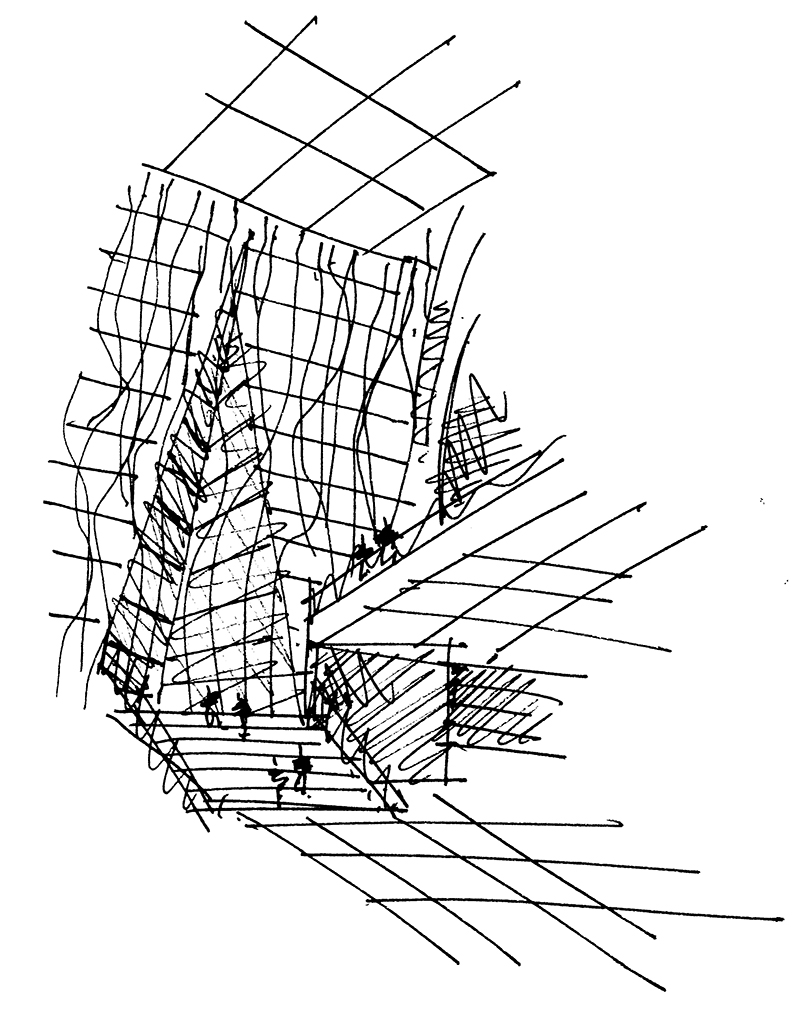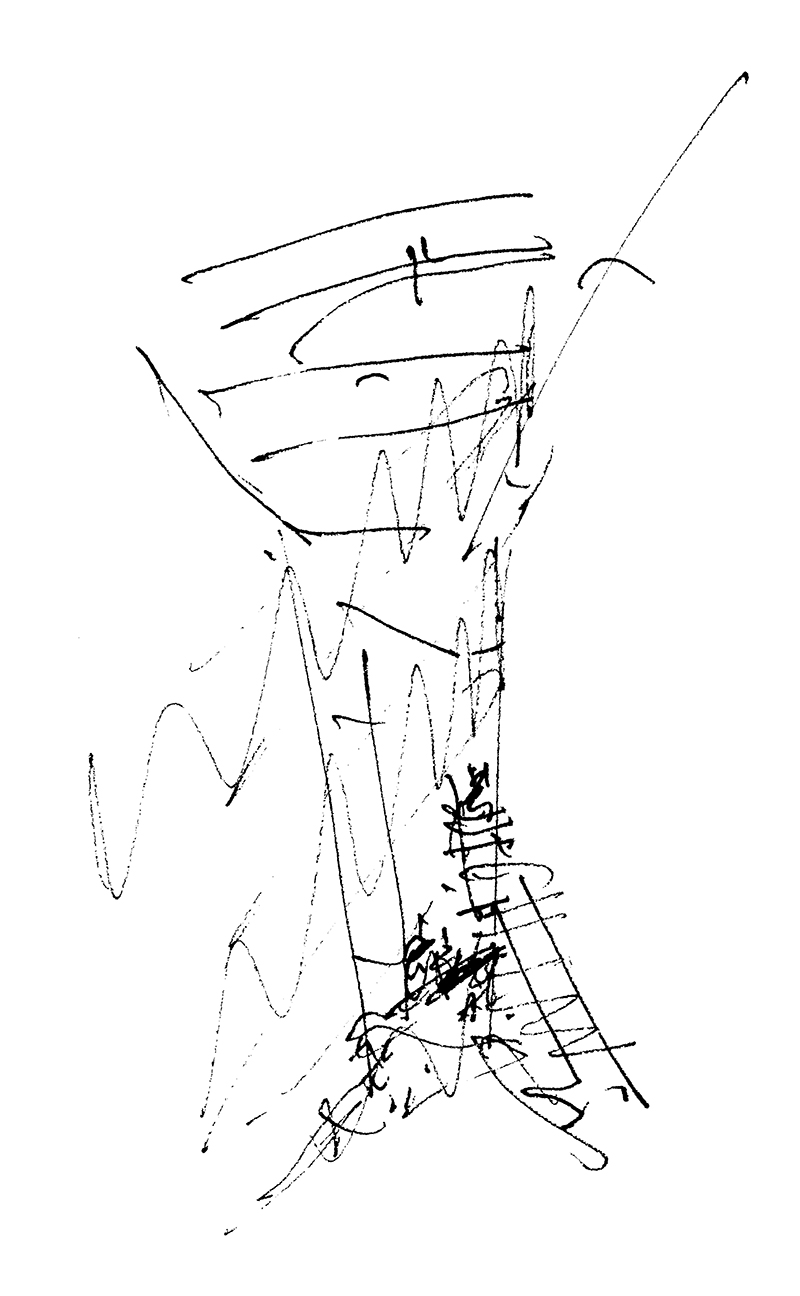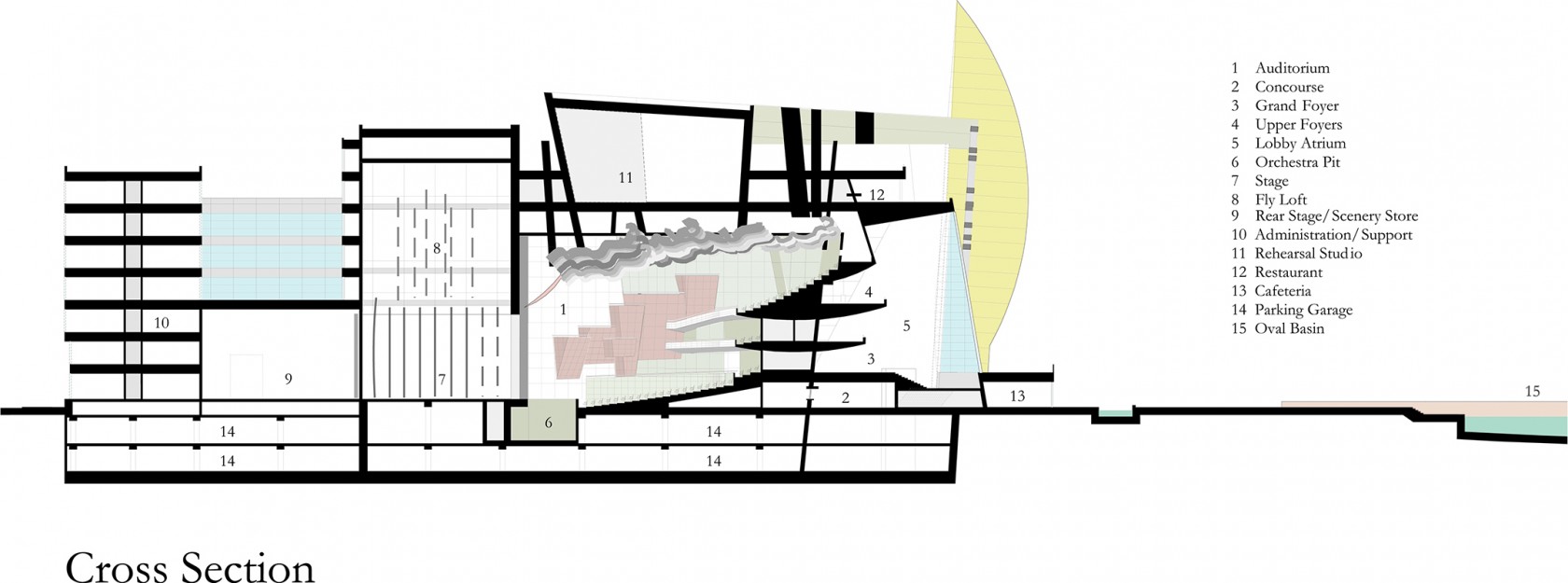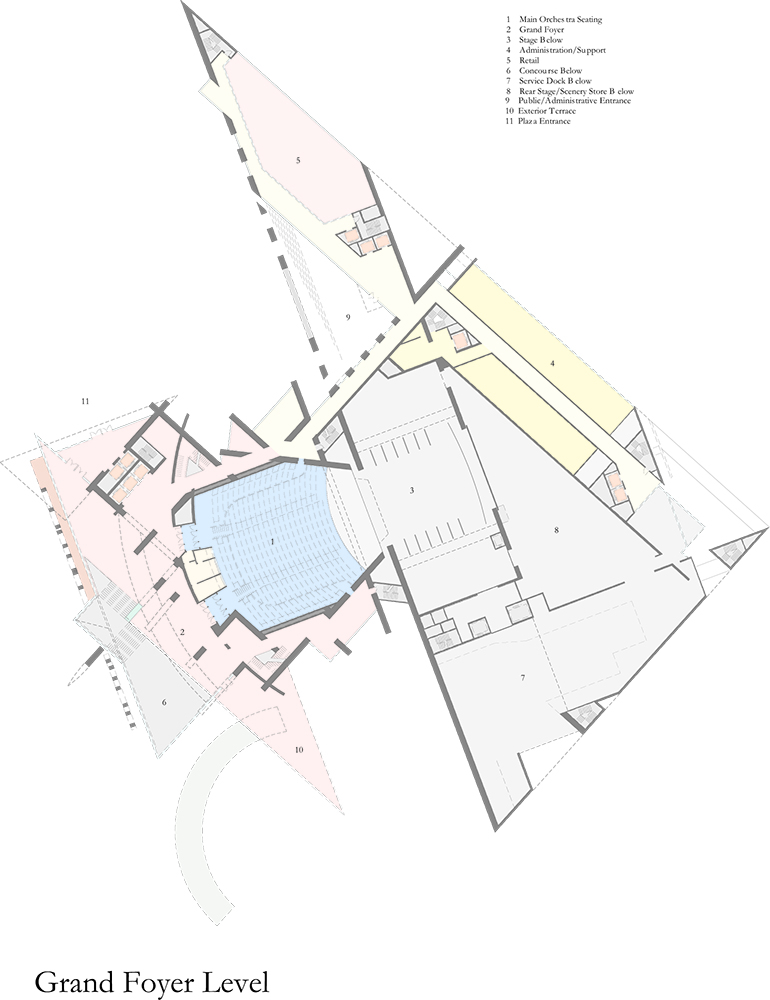Client: Cardiff Bay Opera House Trust
Entered: 1994 – Entry No. 470
Project Team:
David S. Tobin, AIA, Project Director/Designer
Roger Robison, AIA, Collaborator/Designer
Cardiff Bay Opera House
Cardiff, Wales, UK
“Cardiff Bay Opera House was a proposed centre for the performing arts in Cardiff Bay, Cardiff, Wales, conceived in the 1990s as a crucial part of the Cardiff Bay redevelopment project. One aim was of the scheme was the creation of a new home for the Welsh National Opera company, which was then based in the New Theatre in Cardiff. The Wales Millennium Centre was built in its place and it opened in 2004.
The plan, supported by the Cardiff Bay Development Corporation, was to construct a permanent home for Welsh National Opera on a site near the Inner Harbour, Cardiff Bay. An international design competition was held and was eventually won by the Iraq-born architect Zaha Hadid. The Hadid design was called the Crystal Necklace by some in the media. However, the project failed to win financial support from the Millennium Commission, the body which distributed funds from the UK National Lottery.” – Wikipedia – Cardiff Bay Opera House
Concept Statement
Opera is a production bigger, greater, richer and more dramatic than life itself. But in spite of its larger than life aspect the opera is rooted in the real world. The Opera House, as a structure built to contain this drama, must relate to opera as man relates to nature.
Thus, this Opera House reflects both the natural and man-made world in Cardiff and surrounding Wales. The proposal takes its cue directly from the landscape of Wales. The regularly ordered rear wing containing most administrative and support functions anchors the composition firmly in the urban context. Dramatically, the standing stone walls containing the auditorium, foyers and public spaces recall the megalithic architecture of our forebears in the distant past. The geometry of these walls are a complex massing of free form, which invites the eye to actively roam the building. In the plans, the walls are revealed to be tied to the existing street grid of contemporary Cardiff, linking them together in a formal composition.
Within the main hall, the galleries are formed of stone and are visually attached to the main walls of the hall to present an image recalling cliff ledges. Randomly attached to the interior walls of the hall are discrete boxes sheathed in rosewood that serve as aeries. The ceiling of the hall is a screen of fine metal fabric. The screen floats above the hall, and is randomly curled, folded and turned upon itself like the vapors of a cloud. The screen is lighted by a wash of light across the bottom surface to make the screen just barely glow, like thin clouds on a moonlit night. The stage curtain is woven from a gold silk thread. The fabric itself has a textured pattern to recall lichen on a stone surface. The seats are upholstered in a simple gold velvet fabric. Fine architectural metal work is provided for many discrete elements with stylized mechanical connections. The overall concept for the house emphasizes a rich development of detail from the minute to the monumental scale. The materials used throughout, actively play off each other to contrast their inherent natures; glass against stone, metal against glass, wood against stone and fabric against wood.
A monumental exterior screen of patinated bronze is developed to define the edge between the Opera House Foyer and the Oval Basin Piazza while allowing the space to open visually to the outdoors. The design is intended to recall the intertwining tree trunks and branches of the forest. In contrast, a gilded pylon, sculpted as a singular anchoring element in the Opera House composition, stands dramatically on the Cardiff sky, visible from land and sea.
The Opera House Restaurant is located above the lobby and has direct access to adjacent roof terraces. The restaurant design is intended to reflect the architectural vocabulary and finishes established in the main hall. The most important quality of the main restaurant is its view out over the city and the bay, while being accessible from the concourse, foyers and main rehearsal studio. The Canteen is located adjacent to the restaurant in the administrative wing, taking advantage of the same views. The cafeteria is located on the Concourse Level off the Piazza.
Trees are a critical part of the proposal. They have been located to contain and help define the urban space of the Oval Basin dominated by the Opera House and the Pierhead Building. The trees are also a critical element used to reduce the overall scale of the proposed Piazza and establish a sense of place for the pedestrian. They are envisioned to be primarily Cedars of Lebanon and will grow to be extremely large.
