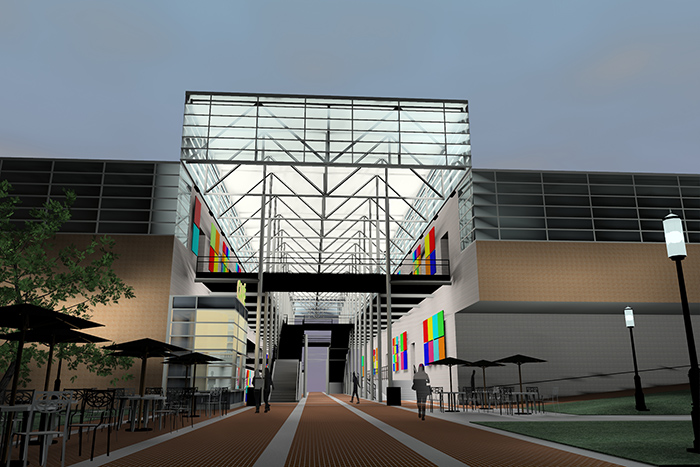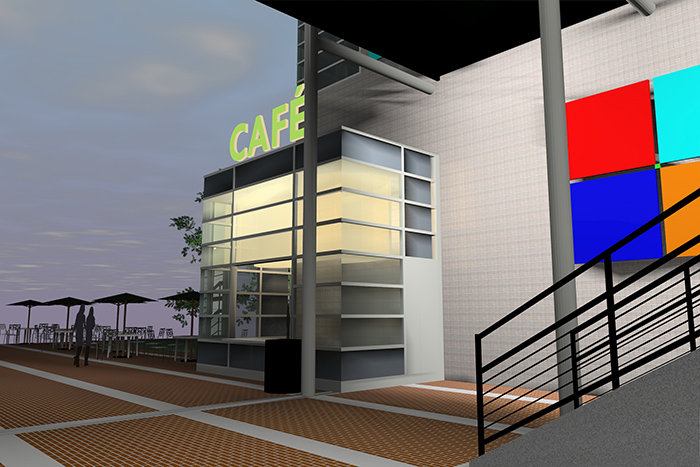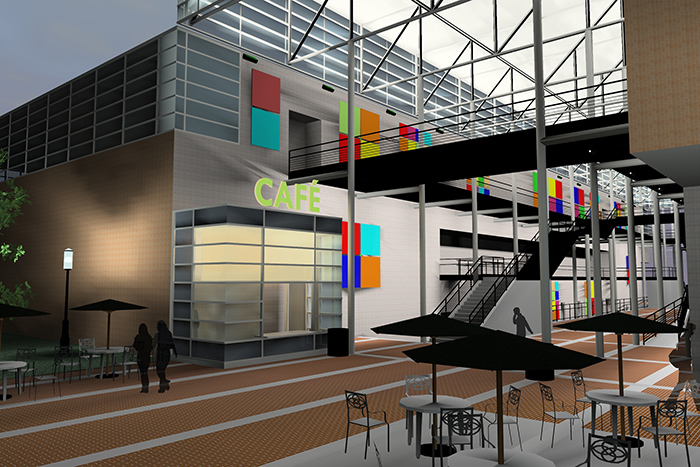Colvard Atrium Renovation – UNC Charlotte
Charlotte, NC
Client: UNC Charlotte
Designed: 2006
Project Team:
David S. Tobin, AIA, Principal-in-Charge, Lead Designer
Joe Humphrey – Intern Architect, Designer
The Colvard Atrium at UNC Charlotte is a traditionally underutilized open-air pedestrian breezeway bisecting the two parallel wings of Colvard Hall, a rather stark example of the UNC Charlotte campus architecture of the 1970’s and 1980’s. Although allowing daylight in through a high clerestory during the day, the space has a character of being dark and uninviting. During the evening hours the space is extremely dark with high-glare, low-illumination light fixtures inappropriate for the space. Our firm was engaged to work with university officials to develop strategies for “energizing” the atrium space. Elements of the proposed work included the addition of a new food kiosk at the east end of the atrium, convenient to the Rowe Arts building, which would be open for business during the day and evening hours. Additionally, lighting was designed and modeled for reinforcing the natural daylight in the daytime hours and to fill the atrium space in the evening. Colorful wall panels are planned to break up large monochromatic expanses of white glazed brick walls. A departure from the monochromatic white paint scheme was devised to enhance the architectural expression of the existing atrium space.


