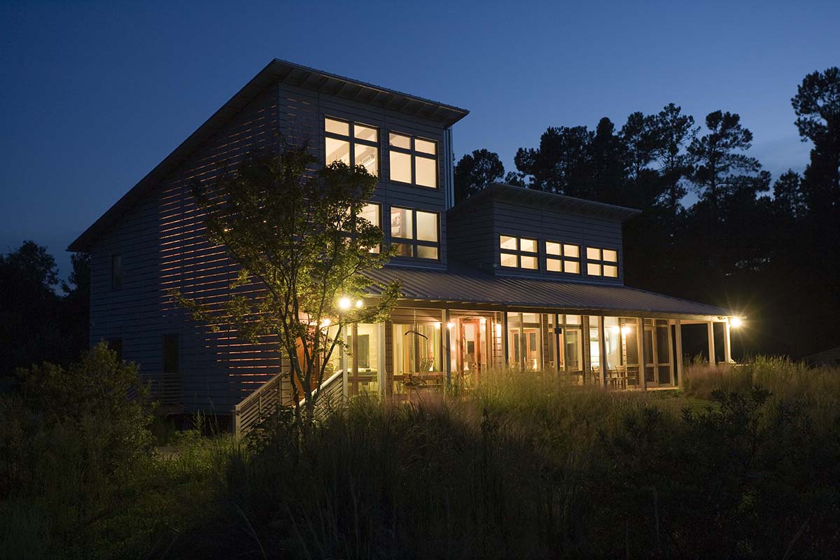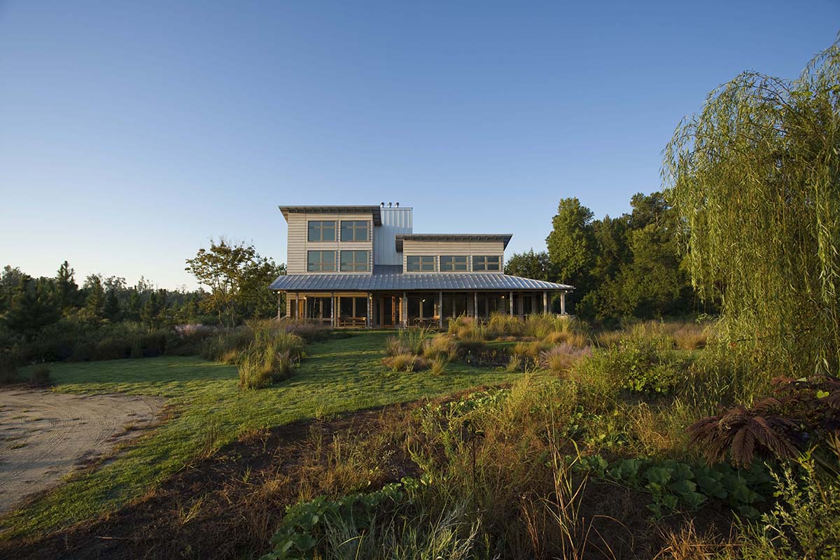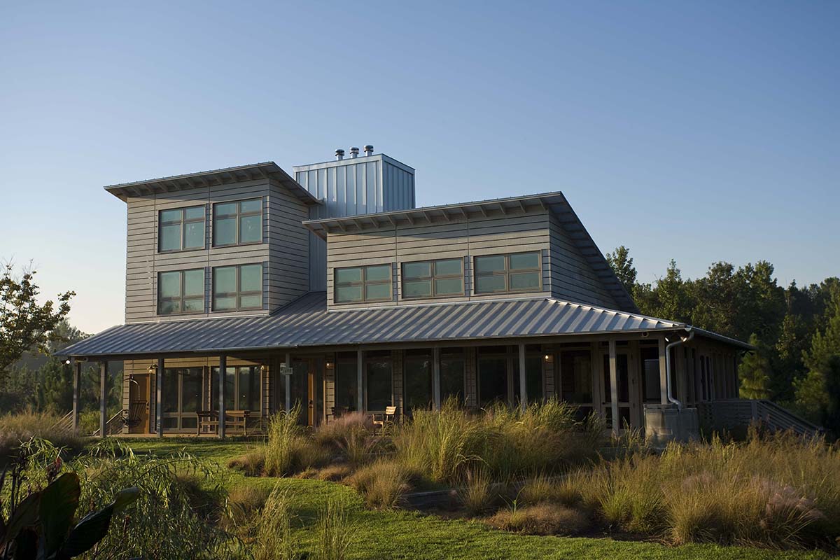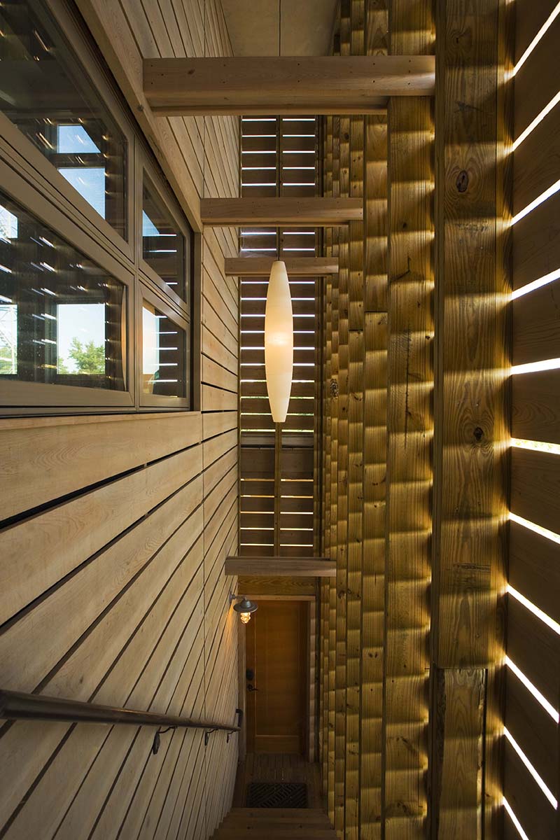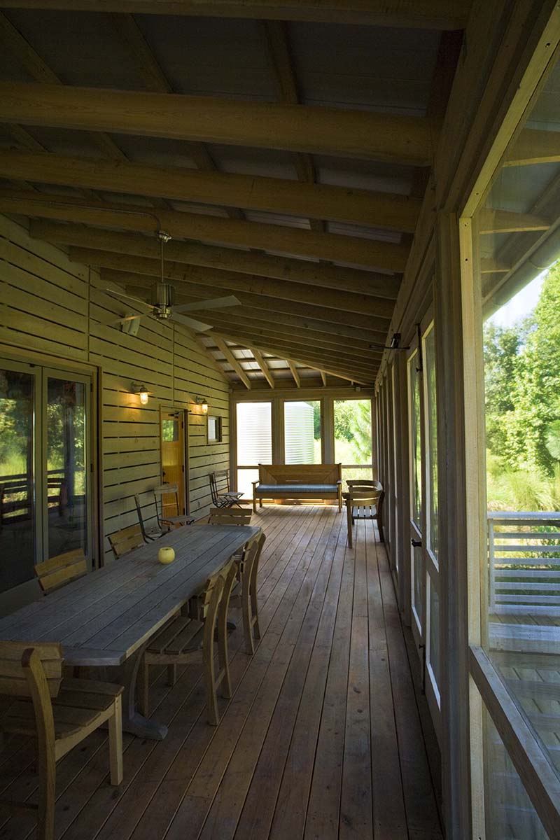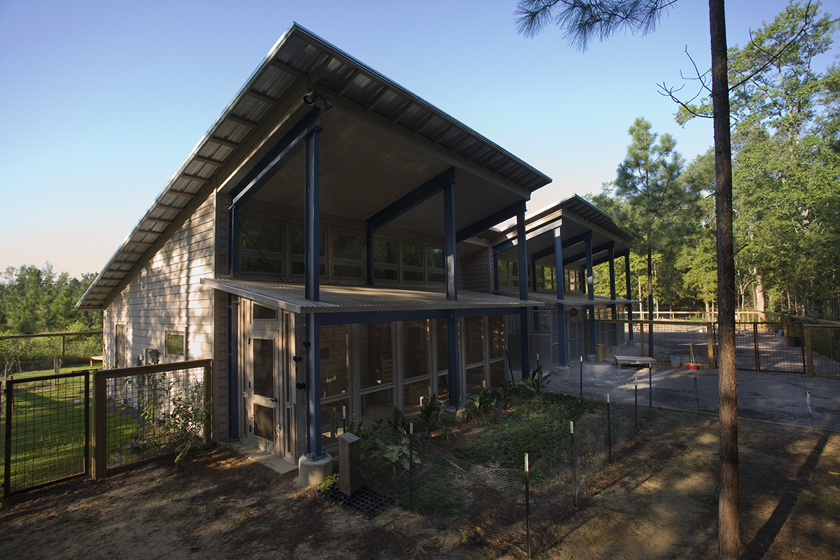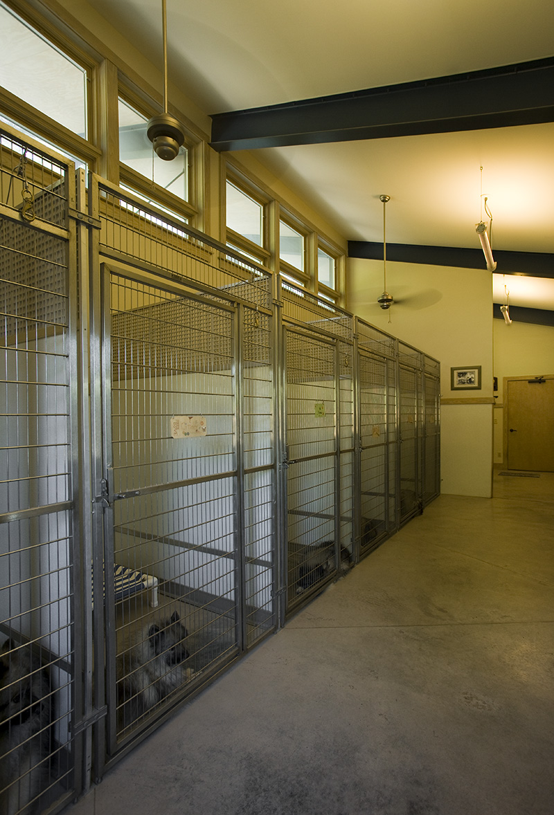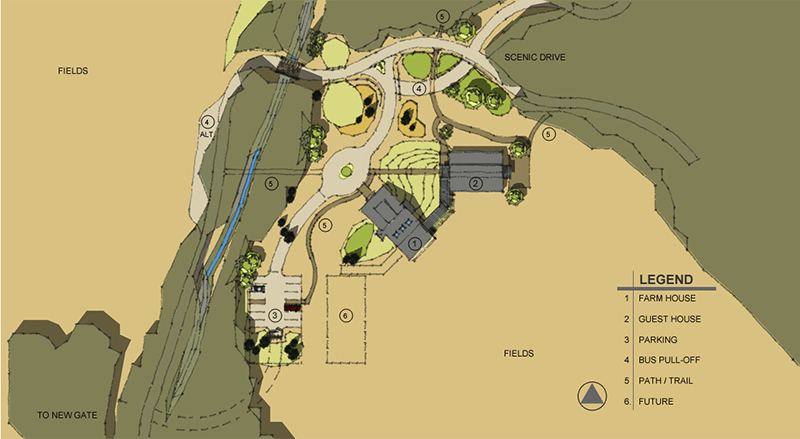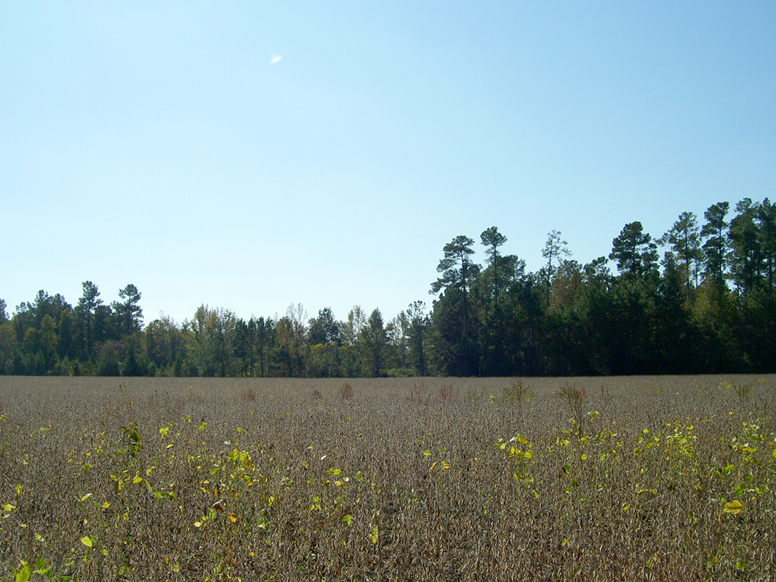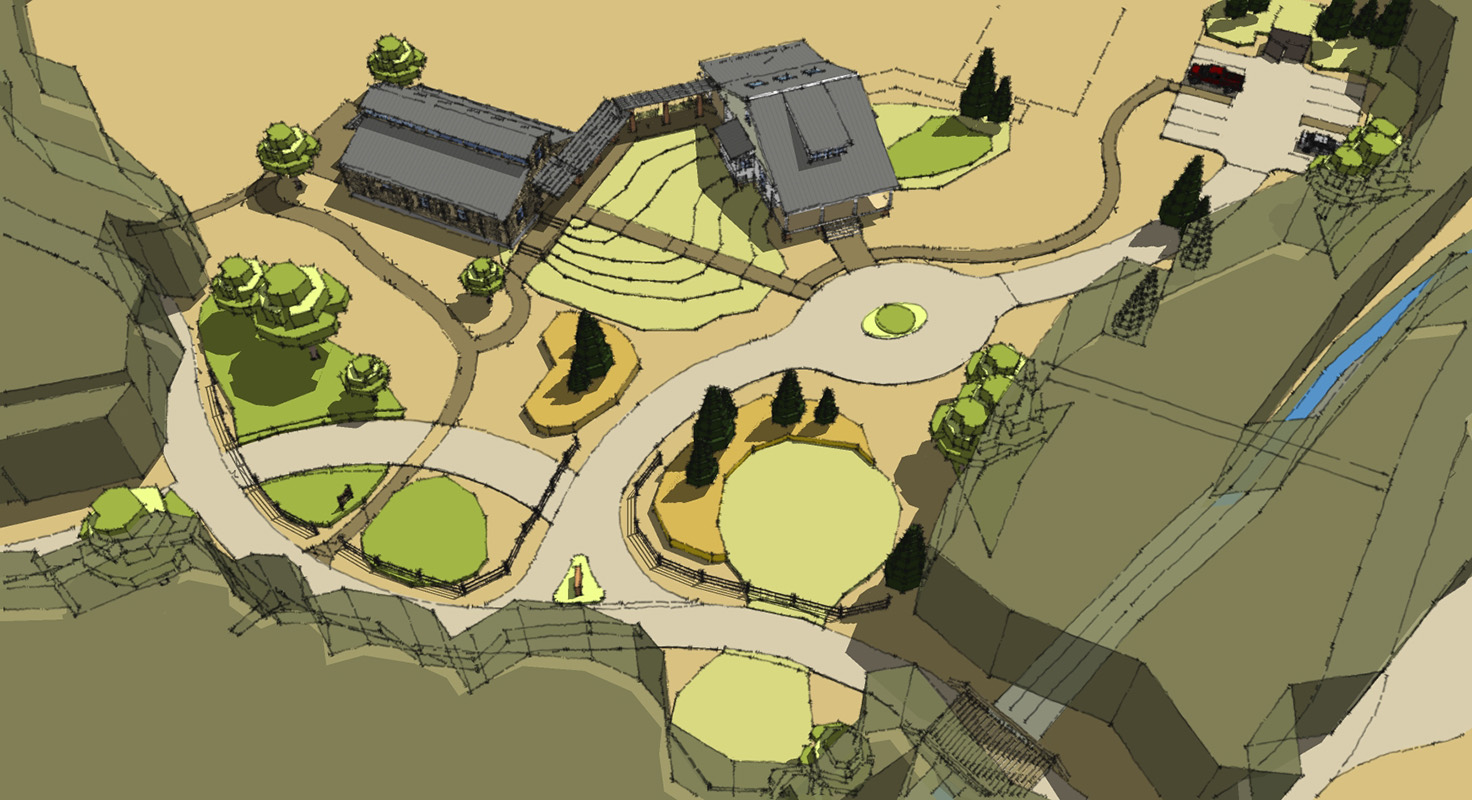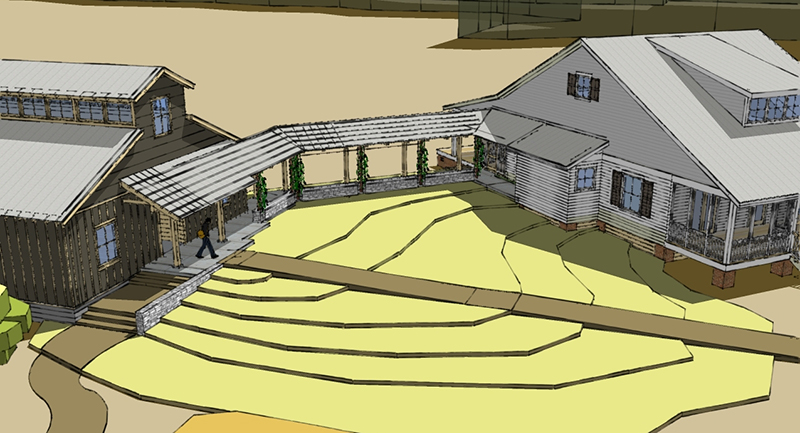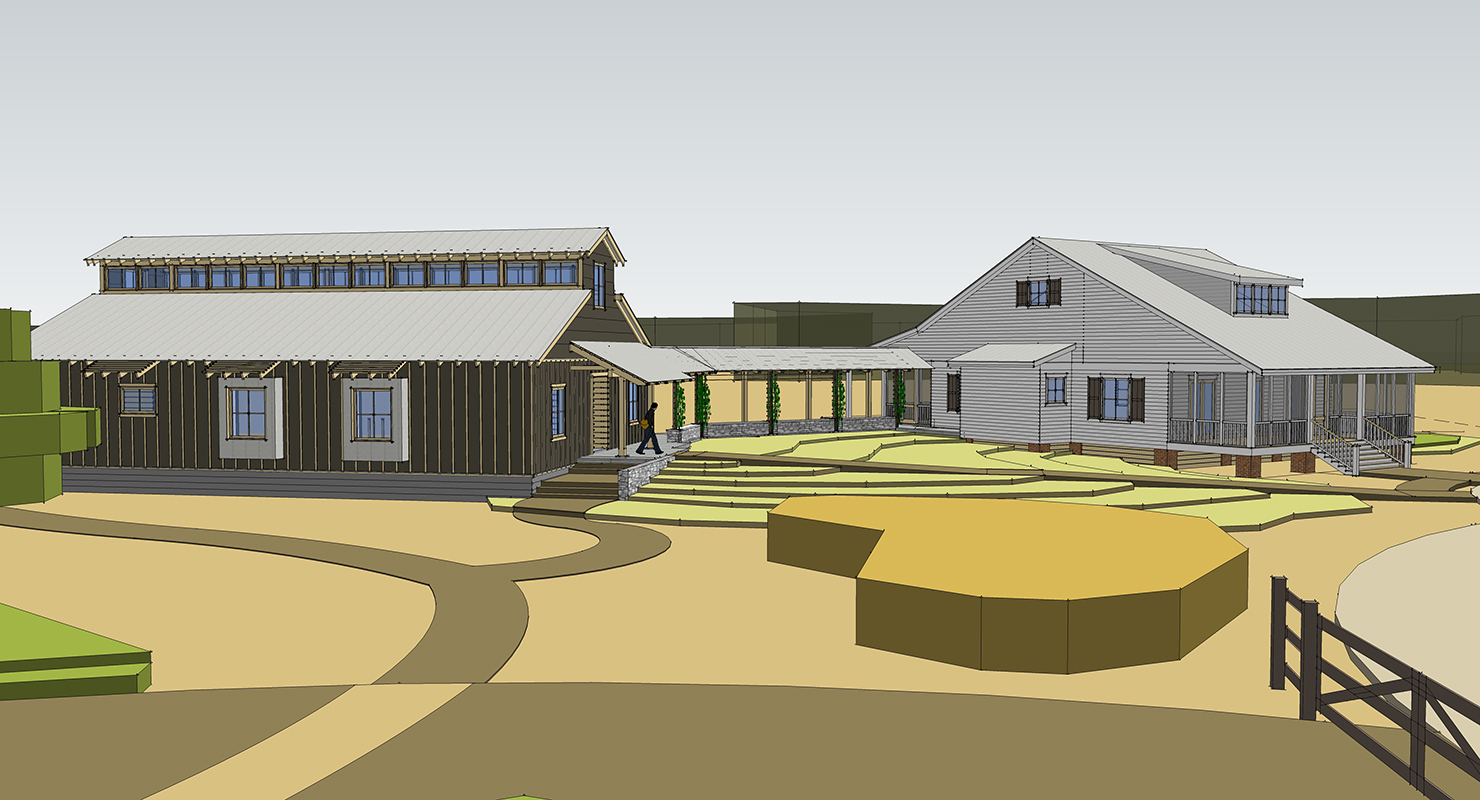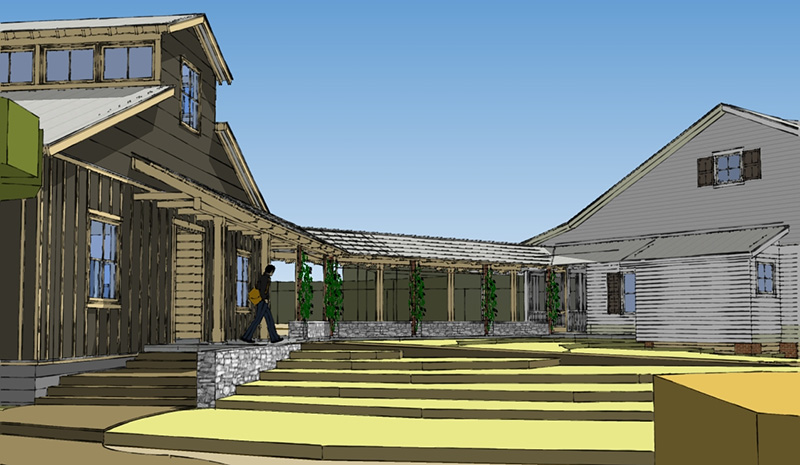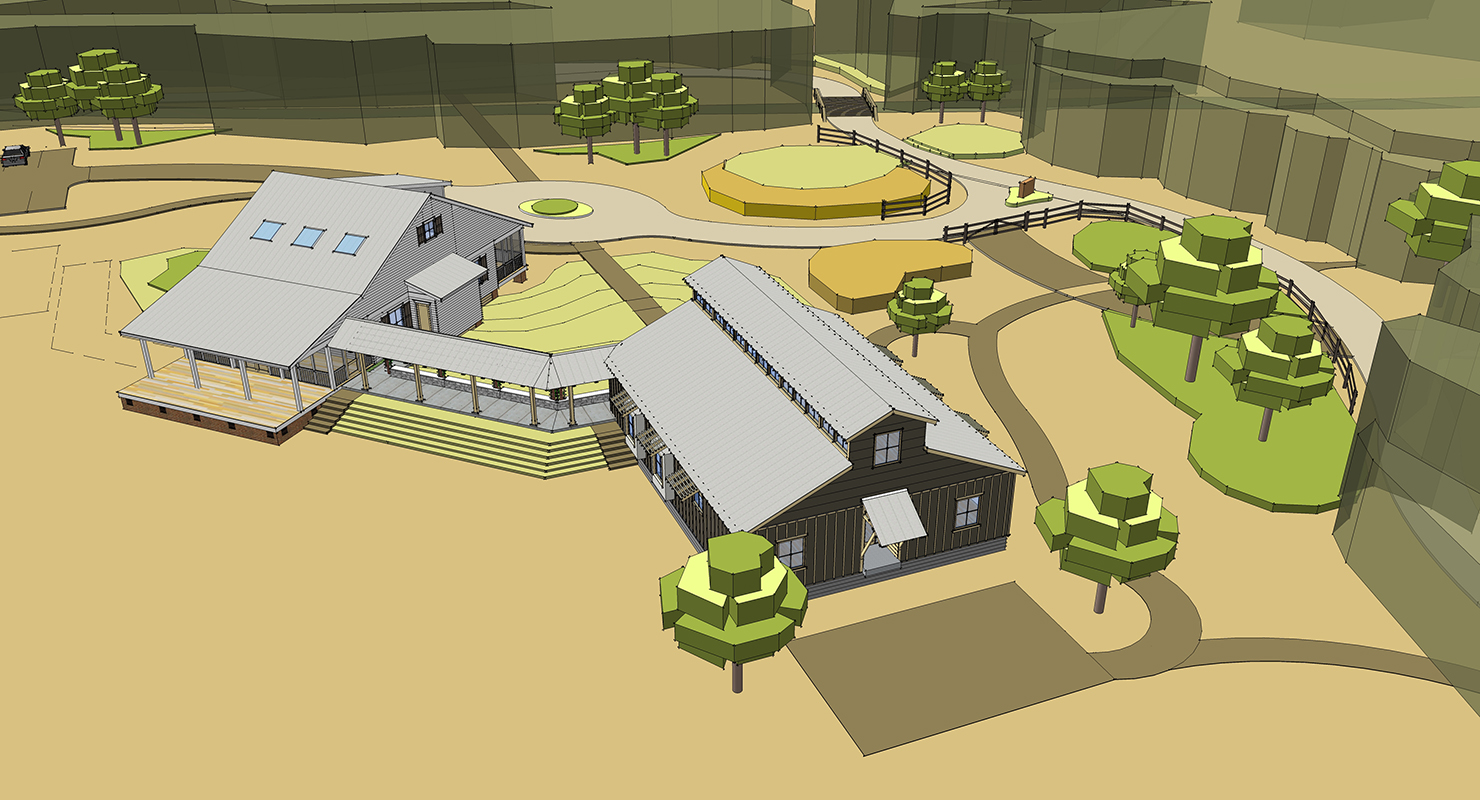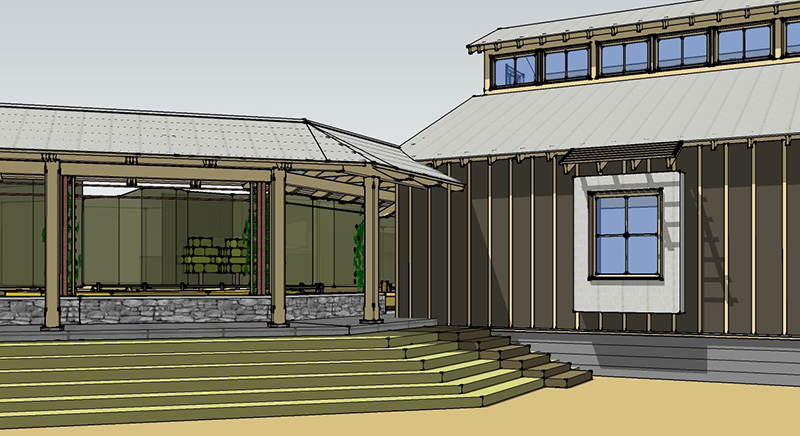Client: Moore Farms
Completed: 2007
Project Team:
David S. Tobin, AIA, Principal-in-Charge, Lead Designer, Project Architect, Project Manager, Construction Administration
Jennifer Shields – Intern Architect, Designer
Herb Sprott – Architect, Designer
This private botanical garden lies in the South Carolina Coastal Plain in the Pee Dee Region, historically an area of fertile farmlands and the ancestral home place of the current owner. The “Farms” cover well over 100 acres of a larger property that had been worked by her family for many generations. No longer growing cotton or beans, the gardens were founded in 2002 and have been steadily planned, designed and developed, season by season, into a rich outdoor cultural and academic resource for the local and greater regional community.
The designs of several structures were commissioned to accommodate the growing operational and programmatic mission of the botanical garden. The new structures were to be designed to be most comfortable and in harmony with the natural climate, requiring a minimum of electrical power, gas or water to operate. Primary building materials were to be sourced as locally as possible and to require minimal maintenance over many years of future operation. In designing with climate and comfort in mind, many aspects of the designs were logically reflective of traditional farm and dwelling architecture of the area which were naturally practical and functional for many generations before the introduction of electricity, indoor plumbing, central heat and air conditioning.
Two initial structures were planned, designed and built:
The Fire Tower Center to accommodate a modest meeting/reception facility for guests as well as offices and stayover accommodations for management staff.
The Kennel with attached apartment dwelling to accommodate the owner’s Keeshonden and their Handler/Breeder.
Fire Tower Center – Synopsis
Primary Materials – Local Cypress (Exterior Envelope -Rain and Sun Screen, Porch Structure and Deck), SIP (Structural Insulated Panels) for roof deck structure, Galvalume (Standing Seam “cool-roof”, core structure cladding), Concrete Unit Masonry, Triple-Glazed windows and doors.
Response to Climate –
Lake City, typical of the South Carolina Coastal Plain region, is characterized by warm and humid conditions in the summer months, temperate conditions in the autumn and spring and a brief, relatively dry winter. Although memorable for the hot and humid summer weather, heating-degree-days actually outnumber cooling-degree-days by almost 50%. The level of de-humidification required in the summer months, however, is disproportionate to the level of humidification required in the cool winter months.
Thermal Comfort –
In this climate a general design strategy is pursued of Low Thermal Conductivity in the Exterior Envelope and High Internal Heat Storage. For best performance, the exterior is constructed of materials with a relatively low capacity to absorb or transfer heat. Wood and sheet metal as the predominant materials are ideal with a well-insulated exterior wall cavity. Glazed surfaces are protected as much as possible from direct sun exposure by the use of roof overhangs and porch covers. The approach to designing the Barn for thermal comfort is centered figuratively and physically on a large internal thermal mass of concrete masonry in the center of the structure. The heavy mass tends to store and slowly release heat during cool conditions and tends to moderate temperatures during warm conditions. The structure is wood frame bearing on concrete foundations. A crawlspace beneath the ground floor is entirely sealed, insulated and passively vented to the interior to enhance the thermal mass effect of structure and interior atmosphere. The exterior envelope (walls and roof) are double skinned to effectively shade the building from the sun. South facing openings were minimized and the shaded north side of the structure was opened as much as possible with outdoor covered porches and with ample glass to maximize natural daylight.
Heating and Cooling – A closed-loop ground source heat pump system was chosen for primary cooling requirements as well as contribution to domestic hot water generation as a by-product. The highly insulated structure neither gains nor loses much heat, so power consumption for heating and cooling is very low. To manage humidity, a separate central dehumidification system was integrated into the mechanical design. For primary wintertime heating, high efficiency wood burning stoves were designed into nooks in the central concrete core at each of the three major spaces; Gathering Space, Office and Apartment.
Water and Sanitation – Rainfall in this part of South Carolina is generally abundant and ground water is close to the surface. Water is provided economically via a conventional well. Low-flow and otherwise water efficient fixtures were specified and water disposal is via conventional septic system with drain field.
Rain Water Capture – The roof of the Fire Tower Center drains substantially to a 7,000 above ground storage cistern which is used as a reliable and regular water source to irrigate the gardens in the immediate area of the structure during dry weather.
Kennel – Synopsis
The Kennel/Apartment share many of the same design and material strategies as the Fire Tower Center, however, with a few exceptions driven mainly by function. The structure is a single story steel frame structure anchored to a concrete slab-on-grade. The basic formal scheme is that of a shed structure with the roof edge high toward the north, sloping toward the south. The 12’ wide structural bays are defined by steel portal frames providing support for SIP (Structural Insulated Panels) roof and exterior walls. The kennel, with 11 individual units, and the Handler’s Apartment are separated by a broad breezeway providing easy access while providing relative peace and comfort for the Handler.
Primary Materials – Local Cypress (Exterior Siding and Trim), SIP (Structural Insulated Panels) for exterior wall and roof deck structure, Galvalume (Standing Seam “cool-roof), Triple-Glazed windows and doors.
Heating and Cooling – An open-loop ground source heat pump system was chosen for primary cooling and heating requirements as well as contribution to domestic hot water generation as a by-product. The open-loop (pump and dump) type system was chosen for two reasons; relatively low water volume requirements for the heat pump operation and benefits of frequent, low-volume irrigation at adjacent tree nursery grounds.
Water and Sanitation – Water is provided economically via a conventional well. Low-flow and otherwise water efficient fixtures were specified and water disposal is via an engineered septic system due to incompatible soil conditions (thick impervious clay layer near to the surface)
Rain Water Capture – The roof of the Kennel drains to a 9,000 above ground storage cistern which is used as a reliable and regular water source to irrigate the gardens in the immediate area of the structure during dry weather.
Photovoltaics – A 5kW photovoltaic array is mounted on the roof of the Kennel. The array is tied to the commercial grid and in the event of commercial power failure, the array switches to charging a 10kW battery backup system to provide temporary emergency power for essential operation of the Kennel.
Proposed Guest Compound – Synopsis
Planning for a new Guest Compound followed the design and construction of the Fire Tower Center and the Kennel. By 2009, Moore Farms was expanding its programming in a significant way with more frequent and ever growing “Open House”, academic symposia and conference events. The need emerged for new facilities that could comfortably accommodate the gathering of larger groups in a Conference Center type of facility with the commensurate meeting spaces, dining and overnight accommodations. A nearby site was chosen at the edge of what was, and would remain, a soybean field bordered by a continuous serpentine treeline. The site was beautiful; analogous to a lake shore, although the the “lake” was a field of crops and the “shore-line” was the mature tree-line. The design concept took its direction from the local vernacular of traditional farm structures, the Main House with a detached Bunk House. The scheme was crafted to remain small enough to keep the construction “residential” in nature but also to accommodate future expansion.
