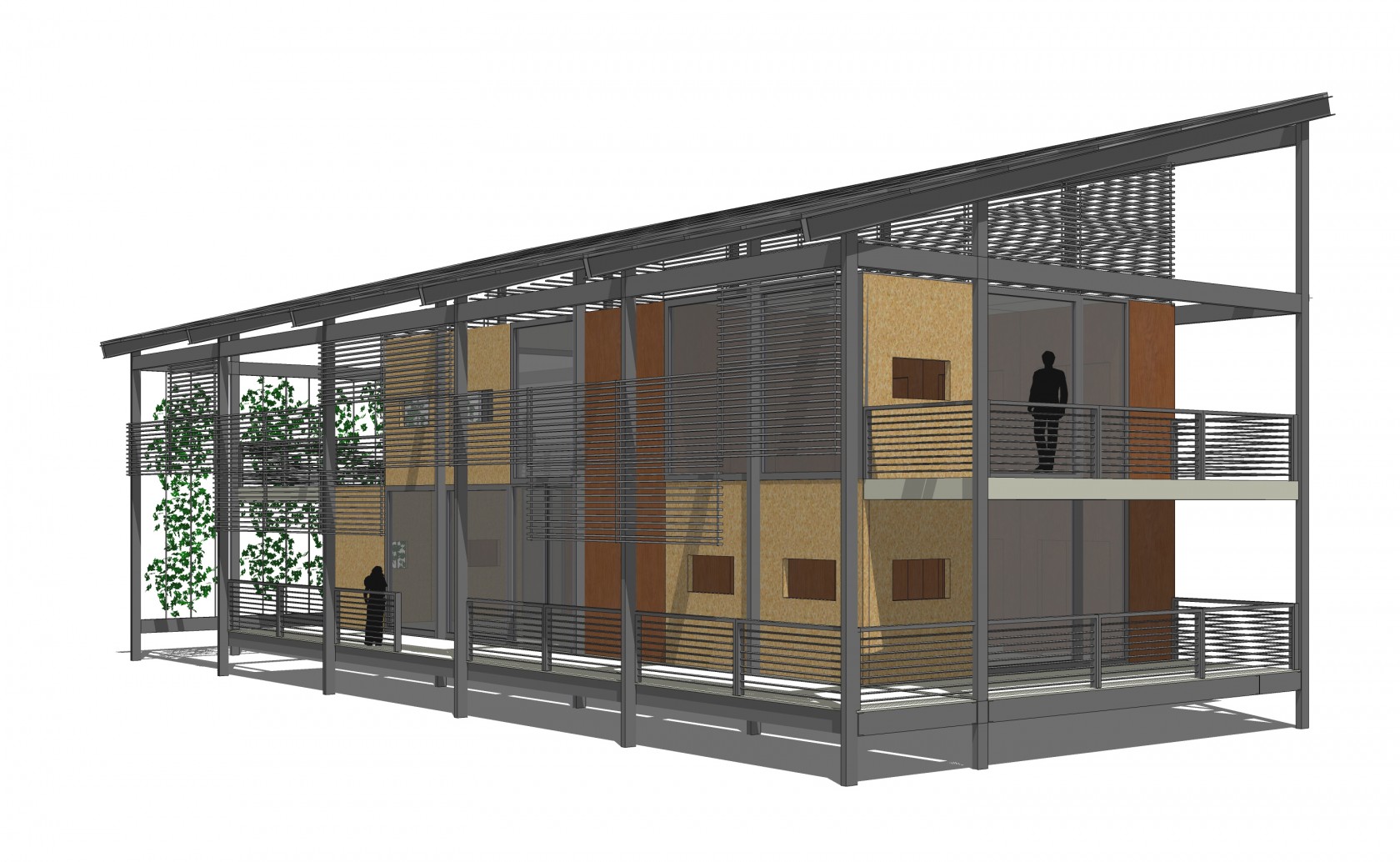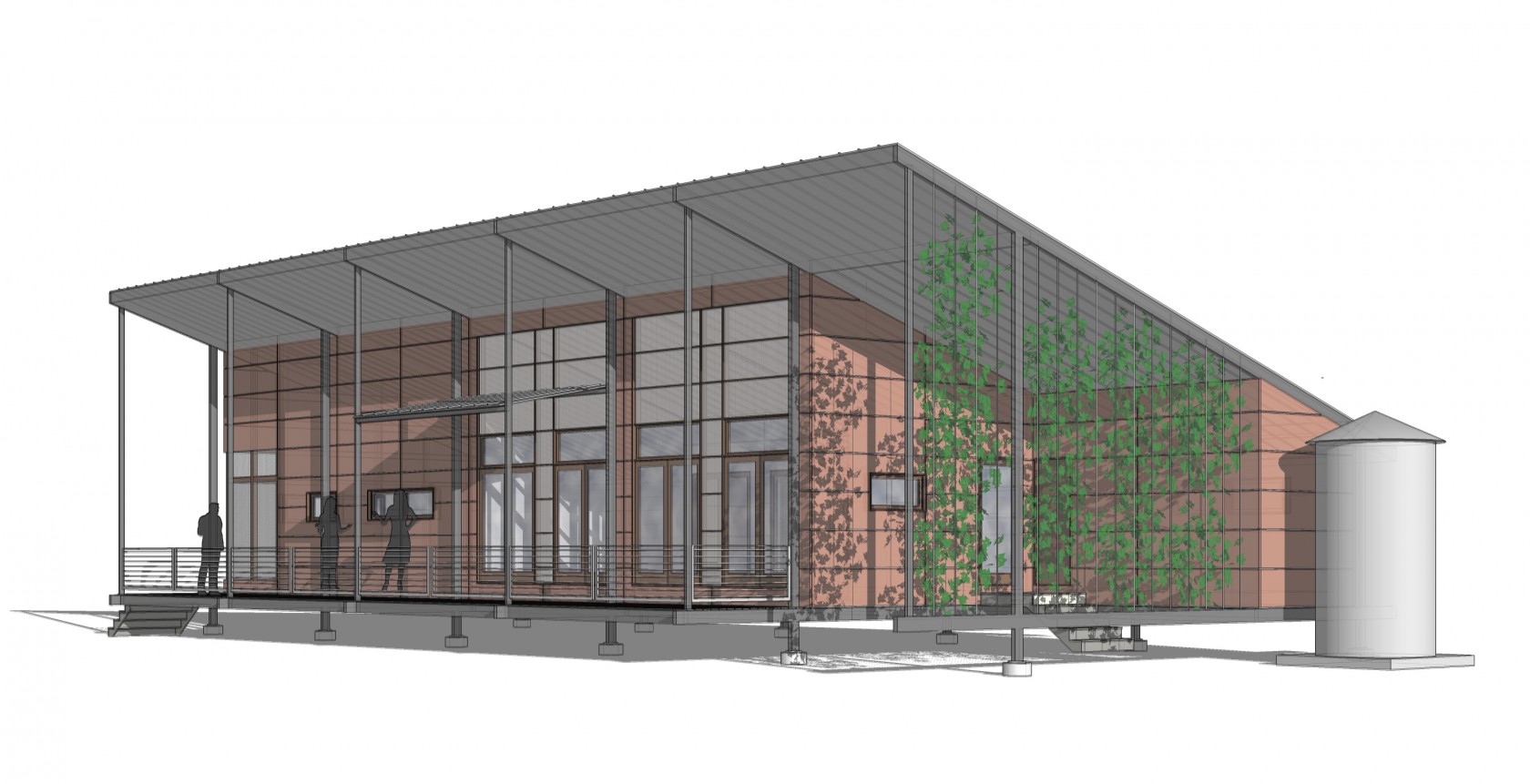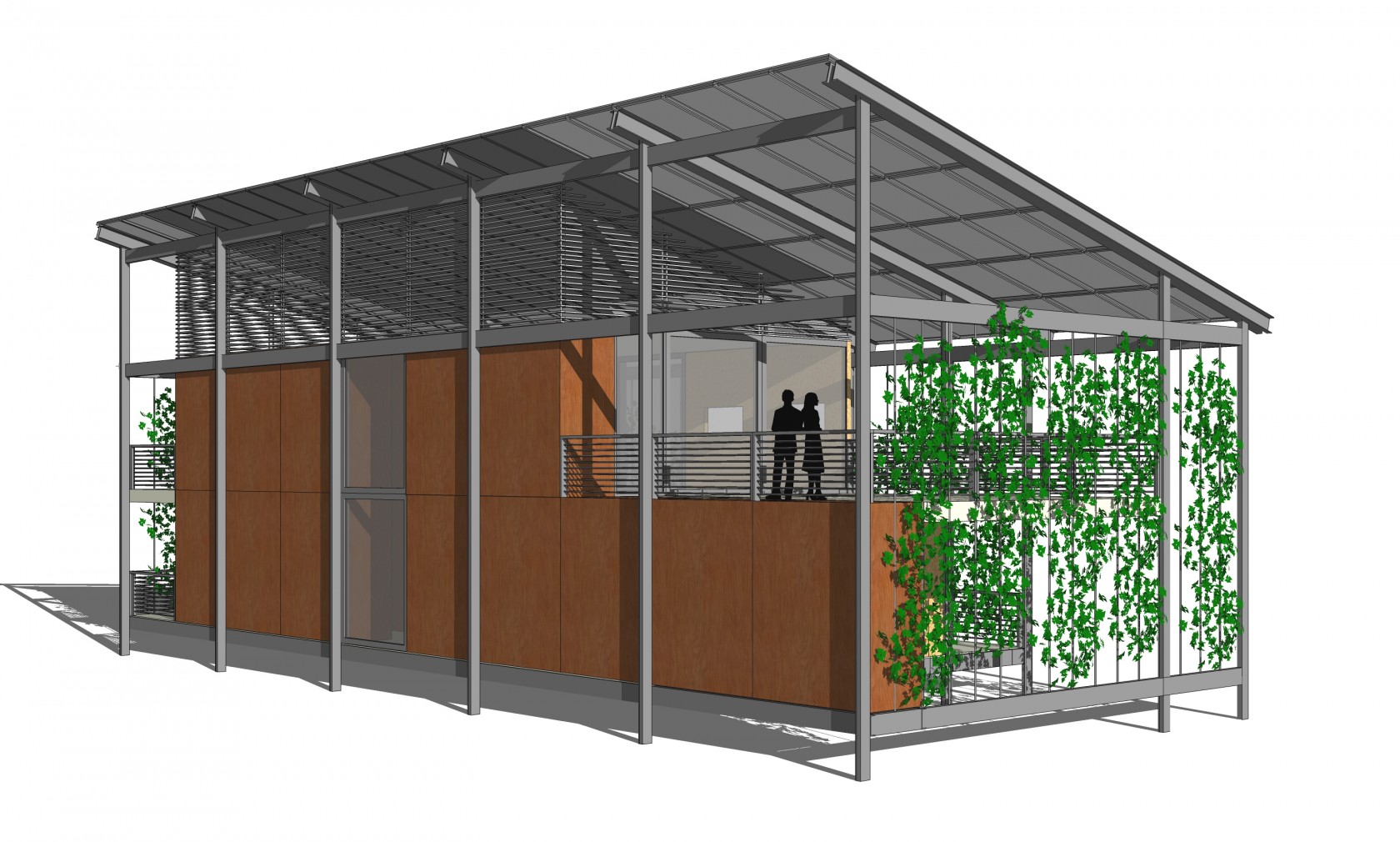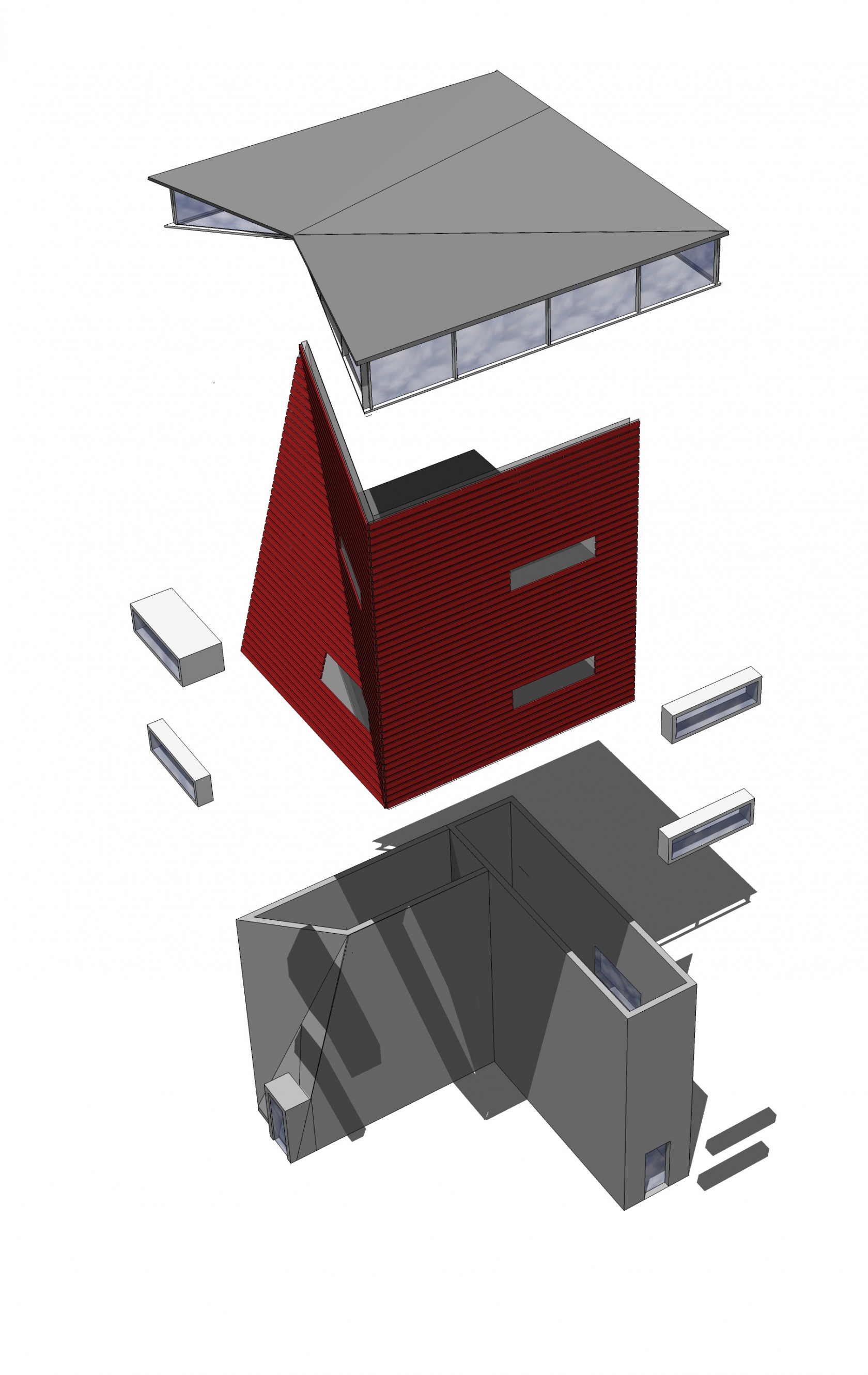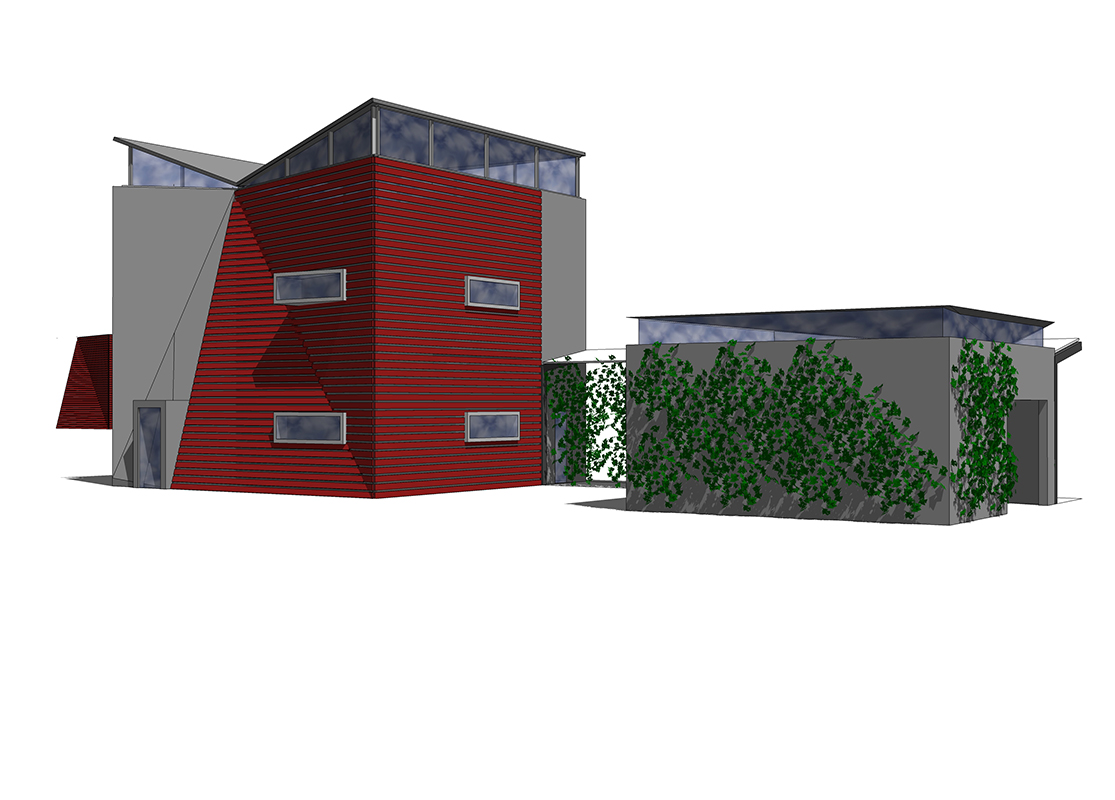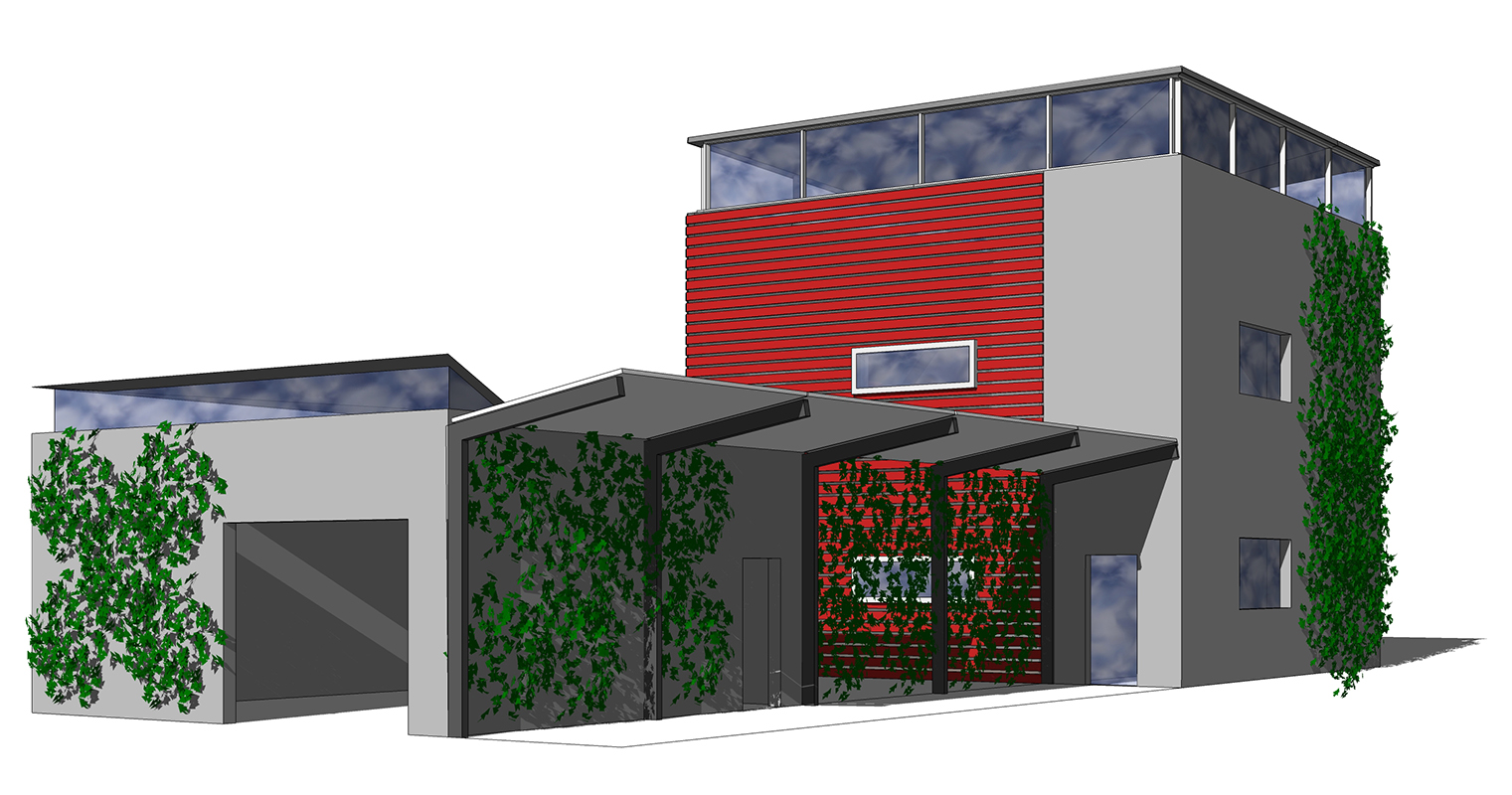Published: 2007
Client: Confidential
Project Team:
David S. Tobin, AIA, Principal-in-Charge, Lead Designer
Jennifer Shields – Intern Architect, Designer
Sustainable Dwelling Prototype
The Sustainable Cottage project was commissioned by Moore Farms in 2005 to research and study the design for a prototype “Sustainable” dwelling that could be reproduced in quantity, such as for a community of “off-the-grid” cottages to house a small, transient community of individuals who regularly gather to learn the art and science of living simply, but richly, off of the land.
The Sustainable Dwelling would have the following attributes, not necessarily in this order:
- Built from renewable, recyclable, recycled, low-embodied energy, non-toxic, local materials by local hands – if at all possible.
- High performance (minimum energy input needed for maximum comfort)
- Minimal direct or indirect disturbance to the land pre or post construction
- Minimal, if any, connection to traditional utilities (power, water, sewer), i.e. off-the-grid
- Economical
- Durable
- Delightful
- Loveable
The research and design ideas led toward solutions that could be substantially pre-fabricated, since prefabrication reduces waste, increases economy, promotes quality and consistency and reduces the chances of damage to the dwelling site.
Strategies for selection of dominant materials tended toward common materials such as:
- Wood and processed wood products (Structural Insulated Panels, Plywood, Engineered Lumber) that can be made into high-performance products from lower grade rapidly renewable forest products.
- Steel, which has relatively high embodied energy but which is structurally efficient, durable and readily recyclable.
- Concrete (see Steel)
Our lessons learned in this study for a Sustainable Cottage informed our programming and design work for the Fire Tower Center and Kennel Facility at Moore Farms.
