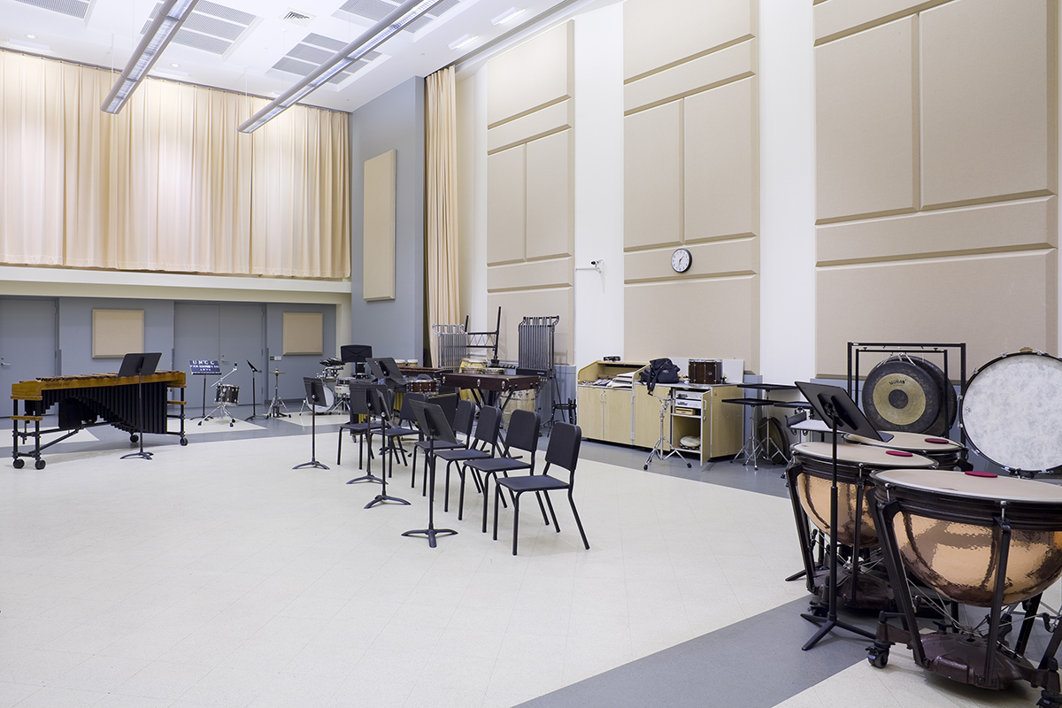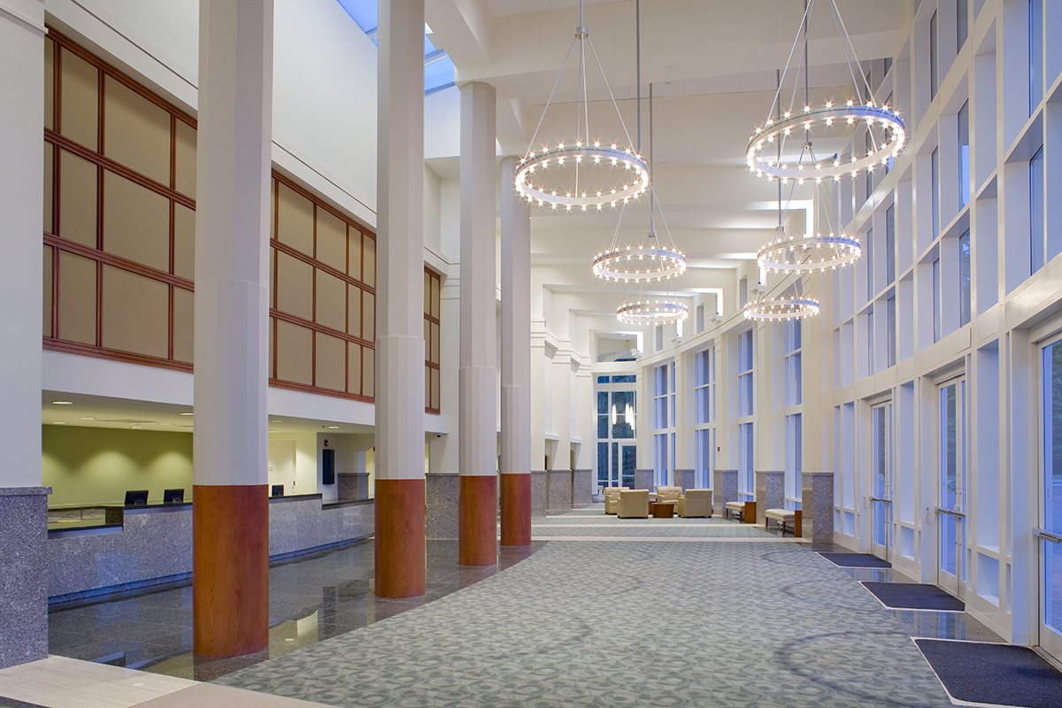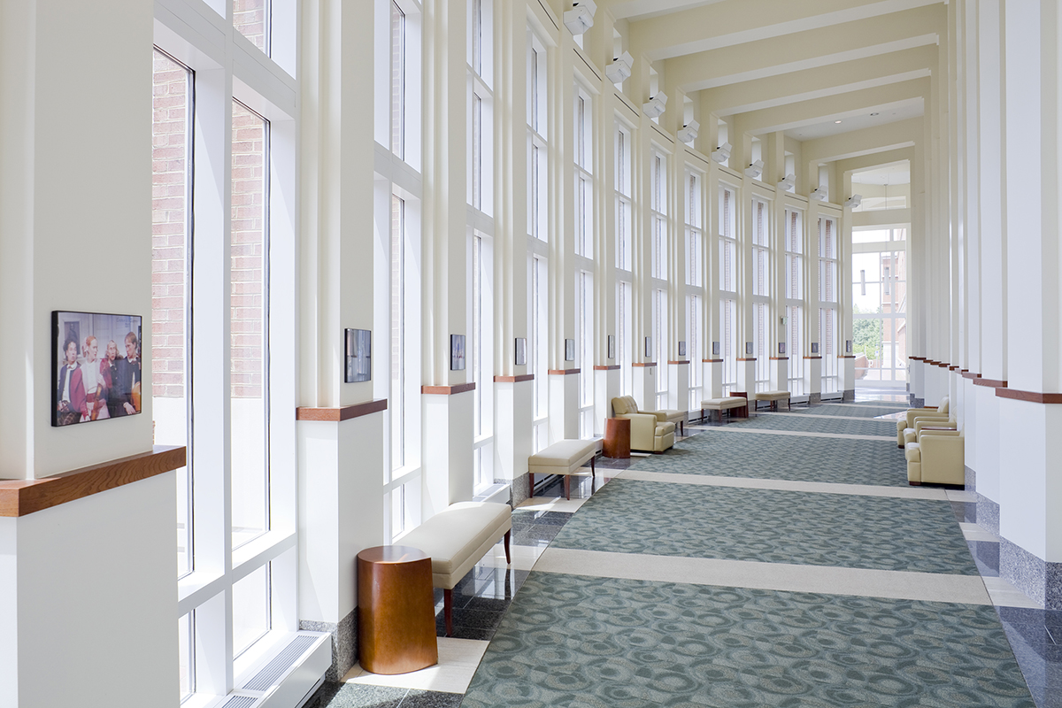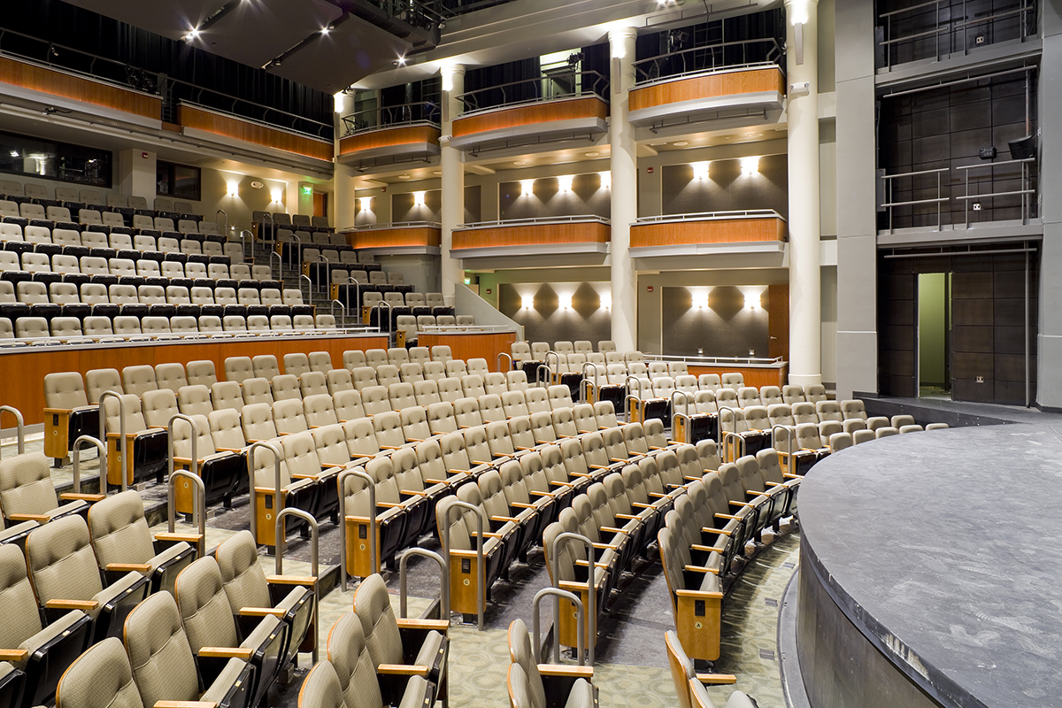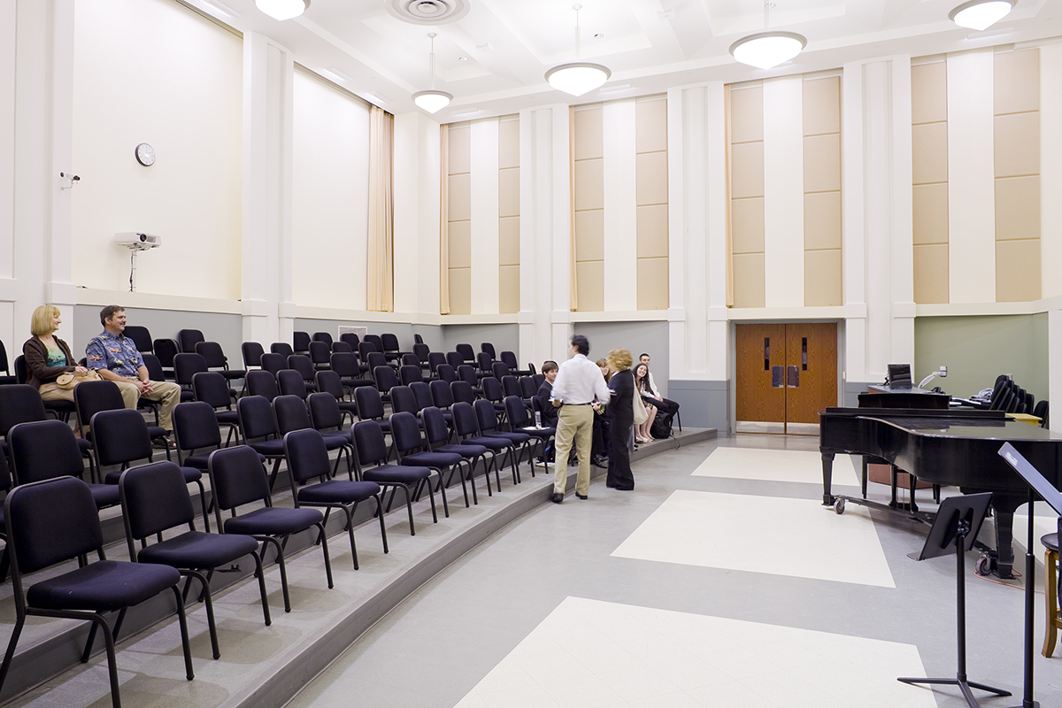Client: UNC Charlotte
Year Completed: 2004
Partial Project Team:
Jenkins Peer Architects – Gerard Peer, FAIA, Principal-in-Charge
David S. Tobin, AIA, Senior Associate, Programming Team Leader, Lead Designer, Project Architect, Project Manager
Mark Heinz, Designer
Juan Linares, Designer
Michael Howard, AIA (Howard Montgomery Steger) – Performance Space Design
Robert Long (Theatre Projects Collaborative) – Performance Space Programming
Robert Davis (Robert Davis, Inc.) – Performance Space Technical Design
Charles Boner – Project Acoustician
Robinson Hall for the Performing Arts houses the Schools of Dance, Theatre and Music in approximately 118,000 sq. ft.. Major elements of the integrated building program include a Public Lobby/Reception Space, 340 seat Proscenium Theatre, Black Box Theatre, Scene Shop, Choral Rehearsal/Performance Hall, Dance Rehearsal/Performance Spaces, Instrumental Music Rehearsal Spaces, Musical Practice Facilities, Instruction/Lecture Rooms and Departmental Offices.
In mid-1997, UNC Charlotte issued a Request for Qualifications to interested design firms for a major new campus building dedicated to the performing arts. The Schools of Dance, Theatre and Music had been housed since the 1970’s in the center of campus at Rowe Hall. Rowe had been a great home, but the respective programs had grown, or needed to grow, and time had come for expansion and significant program development. The new plan was that Music, Dance and Theatre would be moved from Rowe to new facilities and Rowe would then undergo major renovations and then be dedicated entirely to the Department of Art and Art History. The Charlotte firm of Jenkins Peer Architects, associated with the performing arts facility design firm of Howard Montgomery Steger, answered the call and was awarded the design commission later that year, surviving two rounds of very competitive short list selections and intense interviews.
The first task for the design and end-user team was to establish a building program to explore and assess the needs of each of the three schools and to negotiate and reconcile those needs with the reality of an established budget of about $28M. Programming led to conceptual planning, massing and site layout for the prominent front-of-campus site identified in the recently adopted Campus Master Plan. Through formal Schematic Design and then Design Development, the project seemed headed for relatively smooth sailing. However, perhaps 12 months into the design process and following the formal unveiling of the Design Development documents to the Board of Trustees, serious concerns were raised about the selected project site. Though it conformed to the Campus Master Plan, it had become clear that the project was obviously and undeniably in the wrong campus location. The design team and client regrouped, left the initial design behind, and moved forward with a dramatically different, arguably superior design solution on a near-perfect site. Ironically, the new location was a campus site that had been proposed (but perhaps too gently) as a better alternative many months earlier. Robinson Hall for the Performing Arts opened for classes, Fall Semester, 2004.
David S. Tobin, AIA, served as Programming Team Leader, Lead Designer, Project Architect and Manager through Design Development Phase (twice), for Jenkins Peer Architects.


